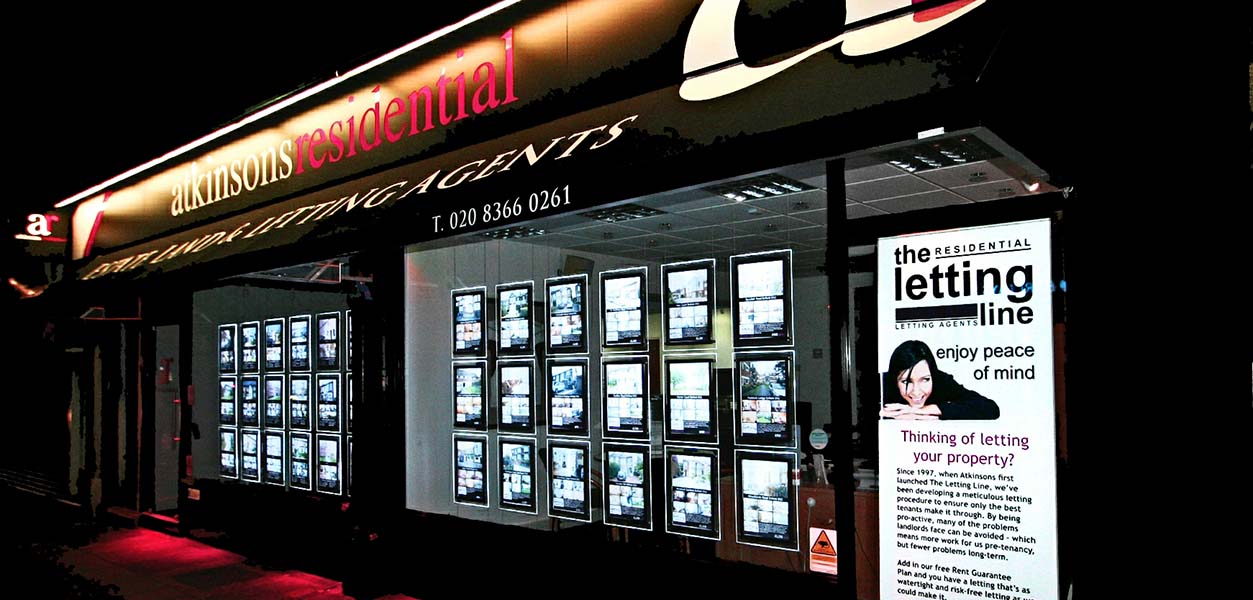Northumberland Road, New Barnet, Barnet, Hertfordshire, EN5 1ED
- Semi-Detached House
- 4
- 2
- 3
Description:
**CHAIN FREE** Four bedroom semi-detached house close to shops, bars, and restaurants of Whetstone High Road. Walking distance to Oakleigh Park BR station & Totteridge & Whetstone Underground. Good sized garden, off-street parking and garage. Bright, spacious and well-maintained living spaces.
Located close to Oakleigh Park Railway station and Totteridge & Whetstone Underground Station, this property combines privacy with accessibility. With local amenities, good schools, and transport links within reach, this house is the epitome of convenience. Don't miss out on the chance to own this delightful property. Book a viewing today and discover the charm and character of this wonderful home.
Close to:
Primary Schools,
St Mary's CofE Primary School 0.9 miles
Northway Primary School 0.8 miles
Secondary Schools,
Ark Pioneer Academy 1.0 miles
Oak Hill School 1.1 miles
Amenities withing walking distance,
Oakley Park Overground Station 0.5 miles Totteridge & Whetstone Underground Station 1.1 miles
Marks & Spencer Food supermarket 0.9 mile
Brook Farm Open Space 0.9 miles
Shops, bars & restaurants of Whetstone High Road 0.8 miles
Entrance Hall
Reception Room (4.88m x 4.34m)
Study (5.16m x 2.1m)
Downstairs WC (2.5m x 0.97m)
Kitchen (5.16m x 4.9m)
Sitting/Dining Room (7.62m x 6.96m narrowing to 3.9m)
Garage (4m x 2.41m)
Utility Room (4.06m x 1.65m)
Master Bedroom (4.8m x 4m)
Bedroom 2 (3.9m x 3.86m)
Bathroom (2.26m x 2.18m)
Separate WC (1.73m x 1.12m)
Bedroom 3 (4.83m x 3.66m)
Ensuite Shower Room (4m x 2.62m)
Loft bedroom 4 (7.1m x 6.25m narrowing to 3.4m)
Ensuite Shower Room (4.47m x 2.5m)
Garden
Garage
Off Street Parking (For four cars)
























