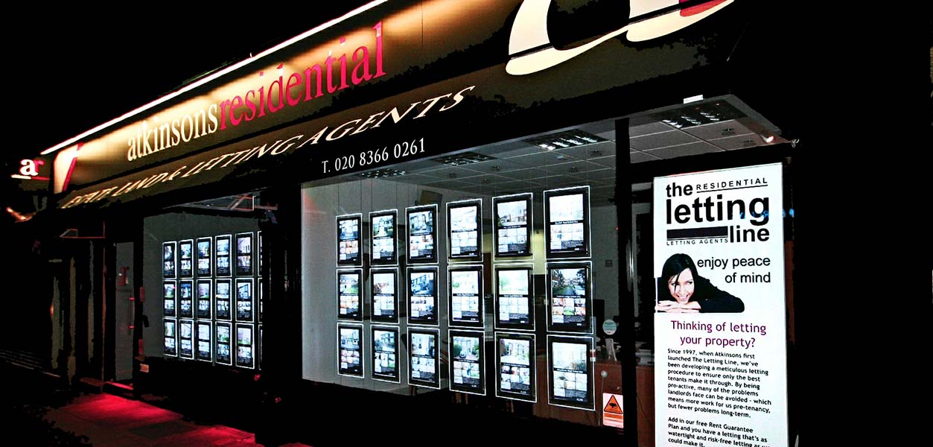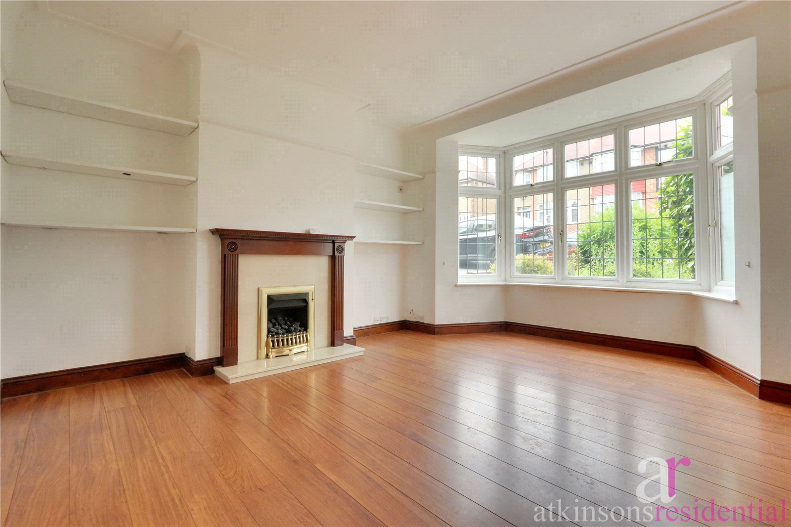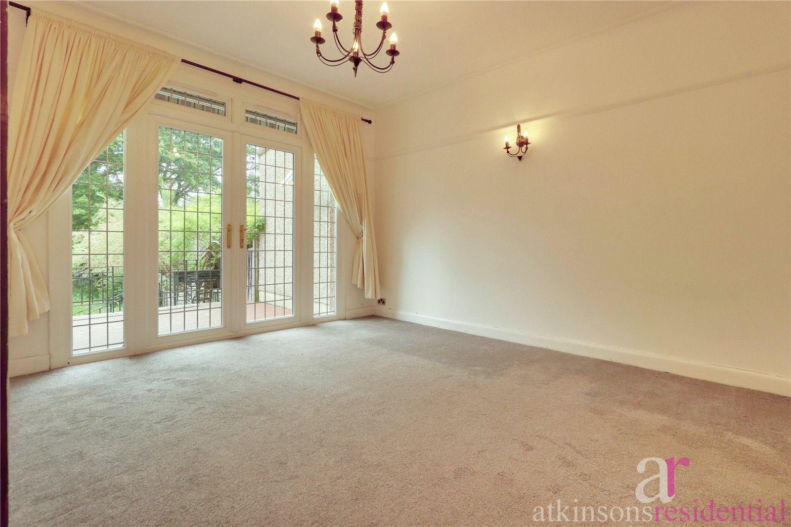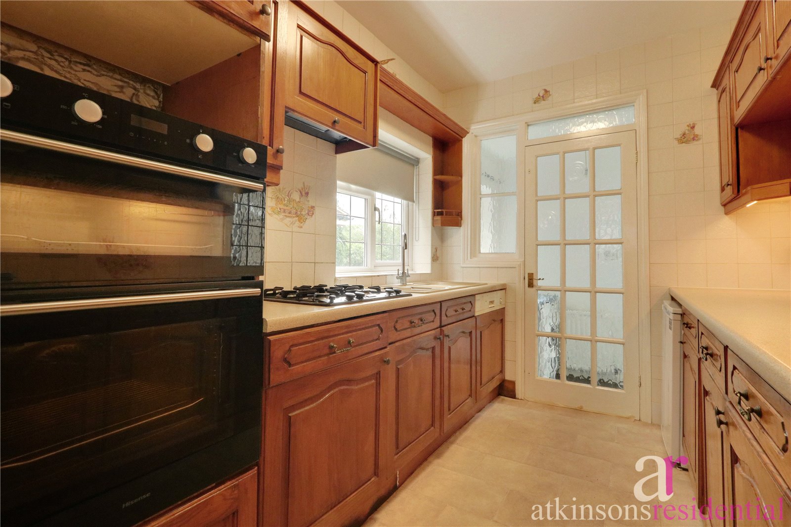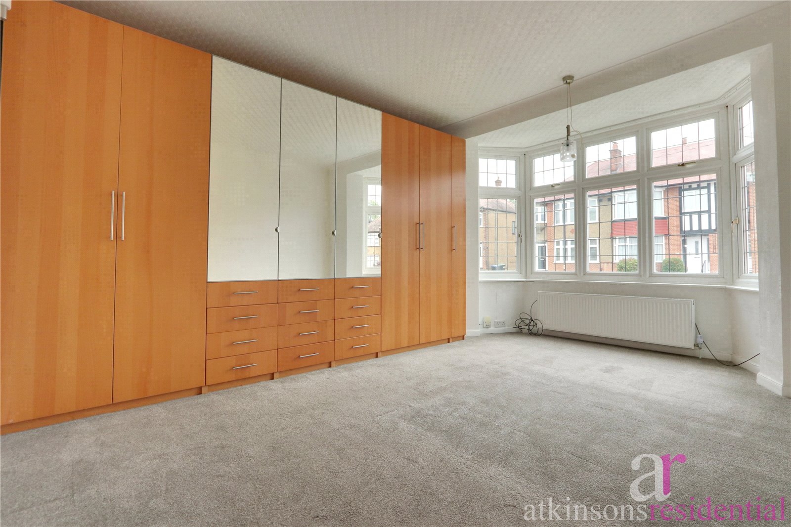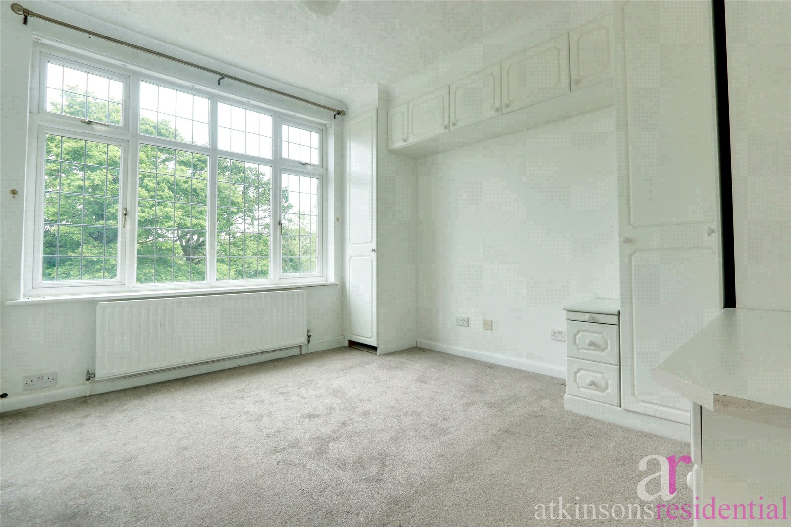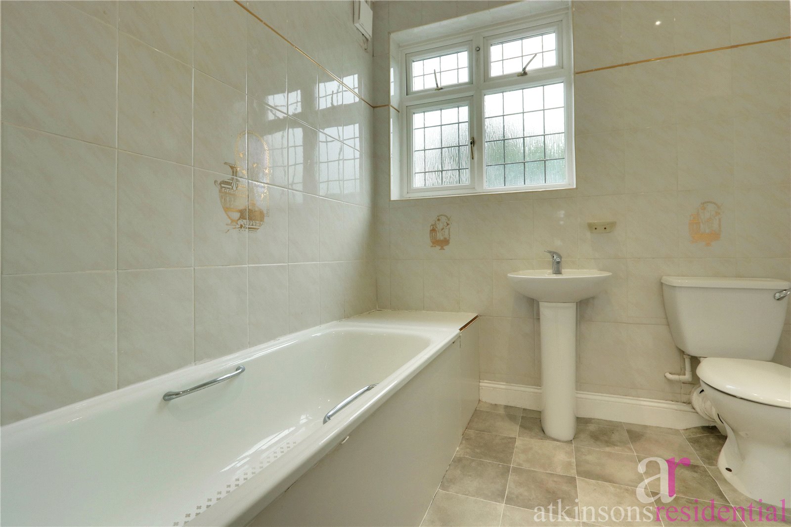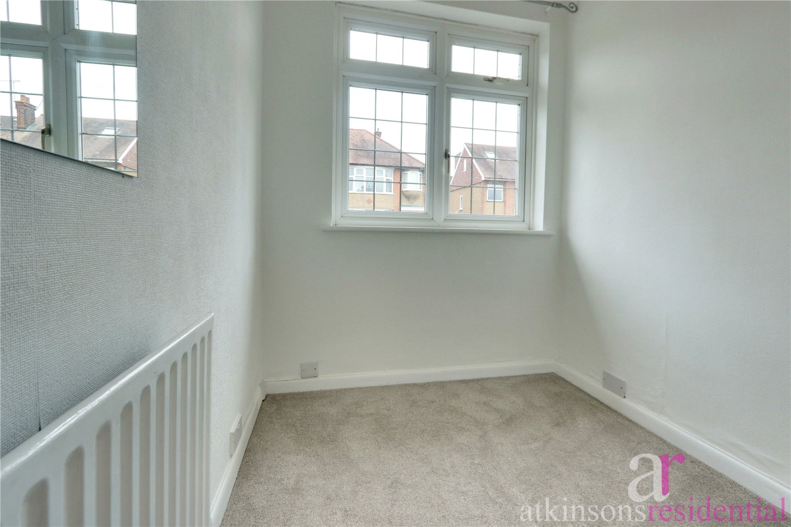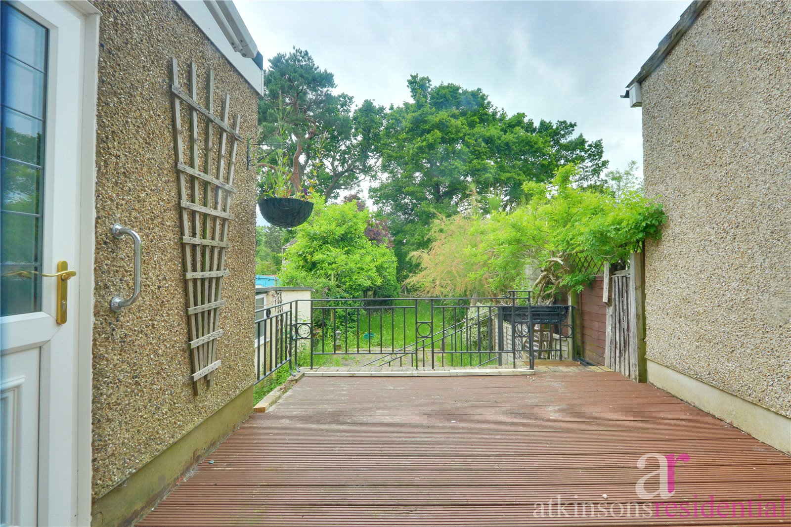Windmill Gardens, Enfield, Middlesex, EN2 7DU
- Semi-Detached House
- 3
- 2
- 1
Description:
Three bedroom semi detached house close to Enfield Town with its modern shopping centre and transport links. Benefits include two reception rooms, rear garden, off street parking. Tenants requirements: Minimum household income £63,000pa. Available now.
LOUNGE 14'11" x 13'7" Measurement taken into bay window to front, wooden flooring, cream walls, feature fireplace
DINING ROOM 13'1" x 11'2" Cream carpets, door to garden
KITCHEN 9'8" x 7'5" Country style fitted wall and base units with contrasting worksurfaces over, intergrated oven, gas hob, dishwasher, washing machine, intergrated fridge/freezer, lino flooring
CLOAKROOM Suite comprising low flush w/c, wash hand basin
BATHROOM White suite comprising panel enclosed bath with hand shower attahcment, pedestal wash hand basin, low flush w/c, lino flooring, cream walls
BEDROOM ONE 15'9" x 10'7" Measurement taken to front of built in wardrobes, cream walls, cream carpets
BEDROOM TWO 12'8" x 10'6" Measurement taken to front of built in wardrobes, cream walls, cream carpets
BEDROOM THREE 8'3" x 5'11" Cream carpets
EXTERIOR
REAR GARDEN Mainly laid to lawn with decking area
OFF STREET PARKING
AGENTS NOTE: The contents, fixtures and fittings (if any) listed or shown in photographs are not necessarily included within the rental of this property.
Entrance Hall
Sitting Room (4.55m x 4.14m)
Dining Room (4m x 3.4m)
Kitchen (2.95m x 2.26m)
Cloakroom
Bathroom
Master Bedroom (4.8m x 3.23m)
Bedroom 2 (3.86m x 3.2m)
Bedroom 3 (2.51m x 1.8m)
Garden
Off street parking

