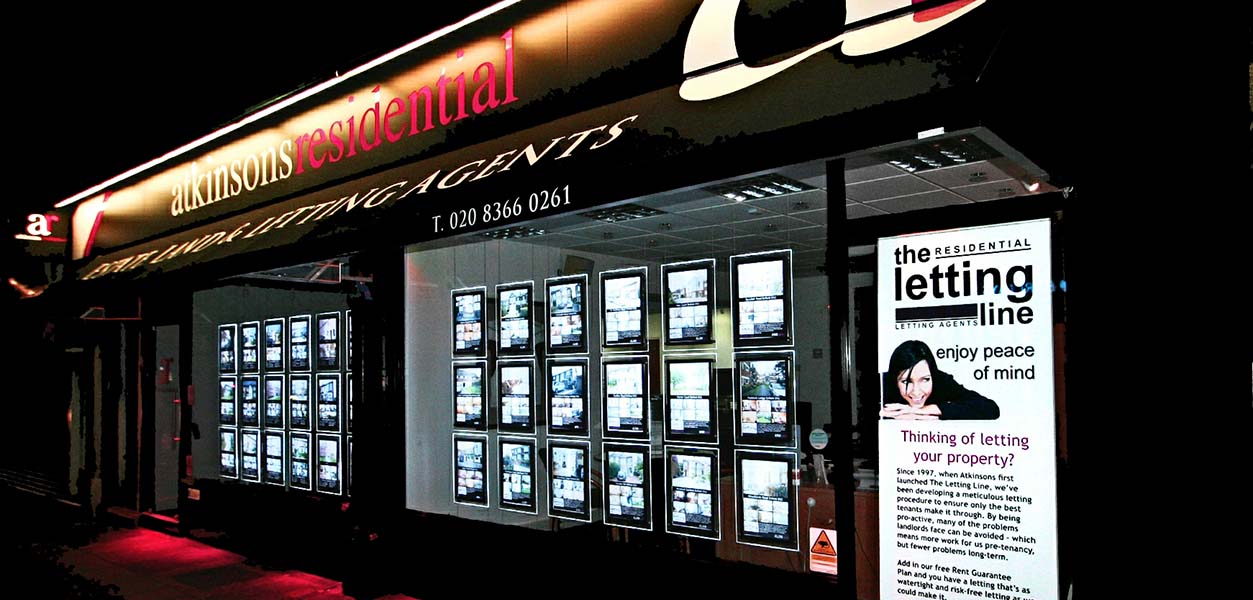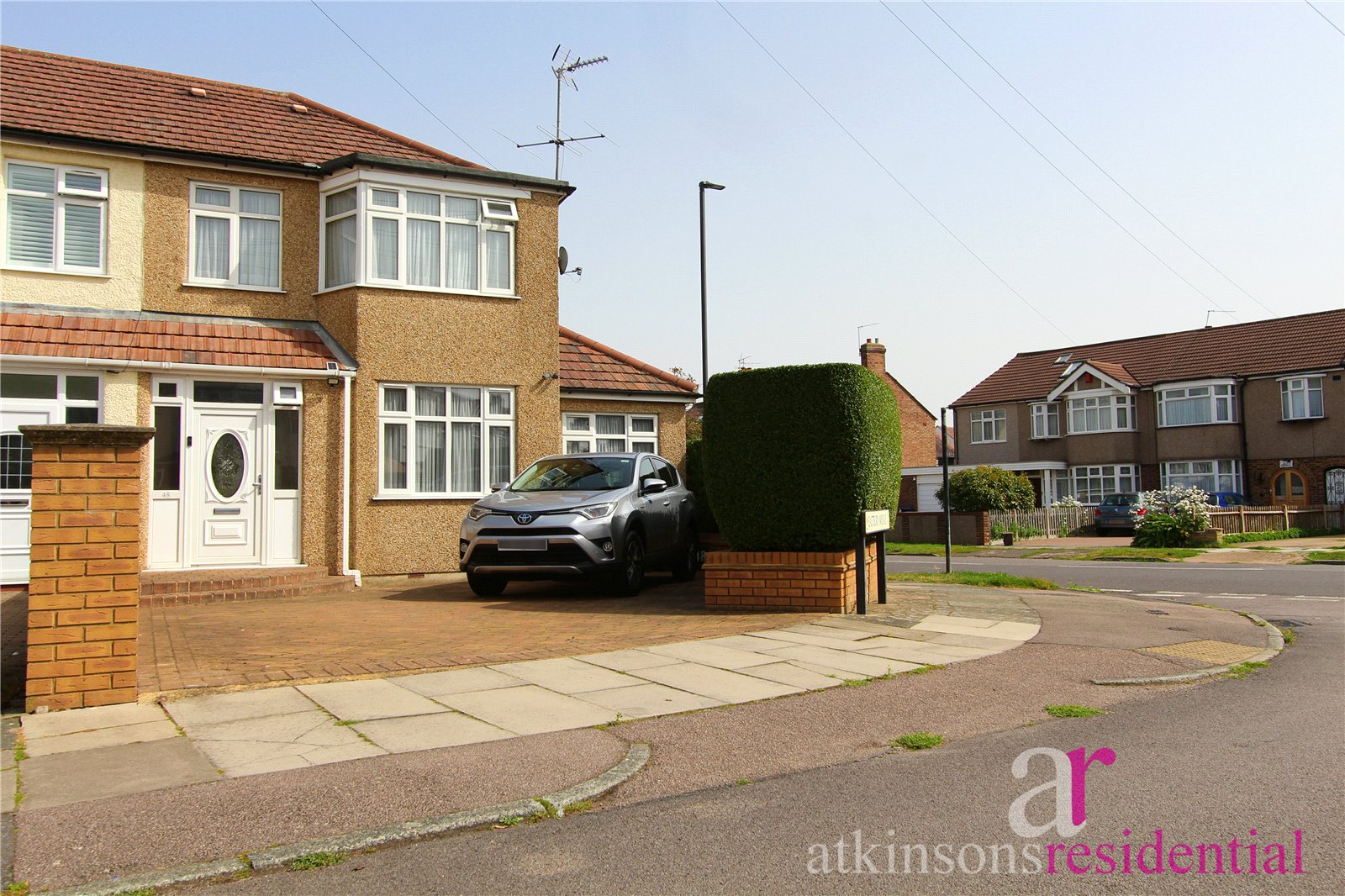Eastbury Avenue, Enfield, Middlesex, EN1 3NL
- Semi-Detached House
- 4
- 2
- 2
Description:
Large end of terrace home on a corner plot in a quiet road. Good sized lounge, impressive 19ft kitchen/diner with access to sunny decking area & garden via french doors, downstairs bedroom with bathroom. Upstairs there are three bedrooms and a shower room. Off street parking and a double garage.
Current owners built and have lived in this property for 20 years.
Property is designed, so that future owners could further develop on this property; to build a separate 2 story detached house or annex/granny flat, STPP.
This desirable part of Enfield benefits from cricket, tennis and golf clubs, a hospital, three overground station that can take you into central London within 30 minutes, a myriad of green spaces, lots of shops, bars, restaurants and good road links to M25 and A1M
Close to:
Primary Schools,
Lavender Primary School 0.37 miles
St Andrew's CofE Primary School 0.41 miles
Secondary Schools,
Chace Community School 0.27 miles
Enfield County School for Girls 0.79 miles
Enfield Grammar School (Boys) 0.84 miles
Amenities withing walking distance,
Enfield Town Railway Station 0.9 miles
Gordon Hill Railway Station 1.1 miles
Local supermarket 0.5 miles
Doctors surgery 0.4 miles
Nearest green space 0.4 miles
Forty Hall Estate and Country Park 0.5 miles
Shops, bars & restaurants of Enfield Town 0.9 miles
Bus routes W8 & 191
Entrance Hall
Lounge (4.98m x 3.68m)
Kitchen/Diner (6m x 4.98m)
Downstairs Bedroom (2.54m x 2.3m)
Downstairs Bathroom (2.3m x 1.85m)
Master Bedroom (3.68m x 3.07m)
Bedroom 2 (3.07m x 3.02m)
Single Bedroom 3 (1.8m x 1.8m)
Upstairs Shower Room
Garden
Brick built garage & workshop with electricity (4.8m x 3m & 4.8m x 3m)



