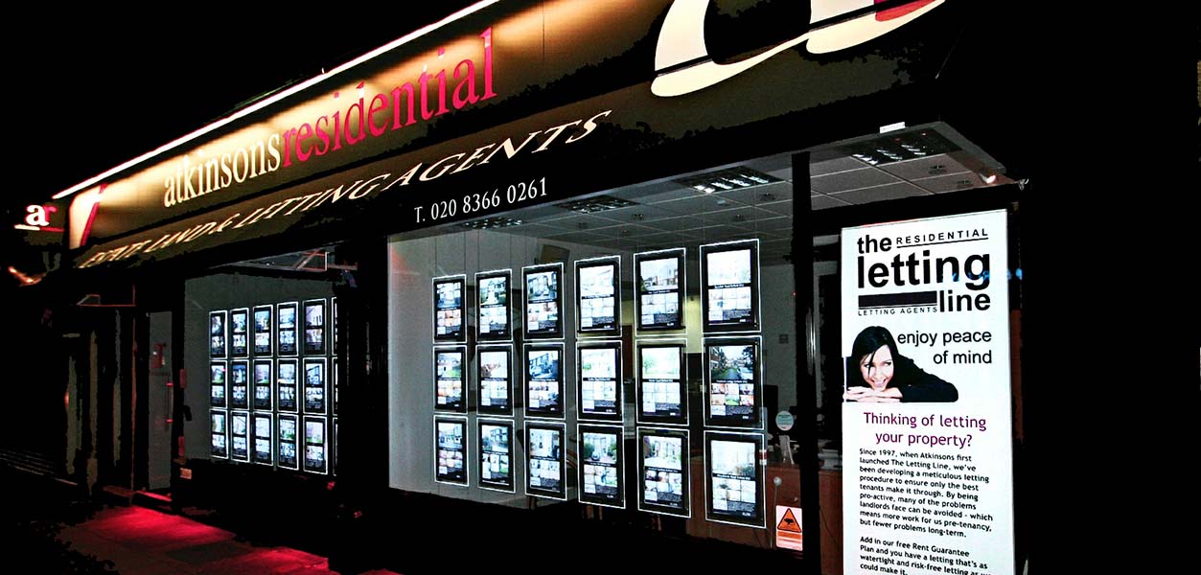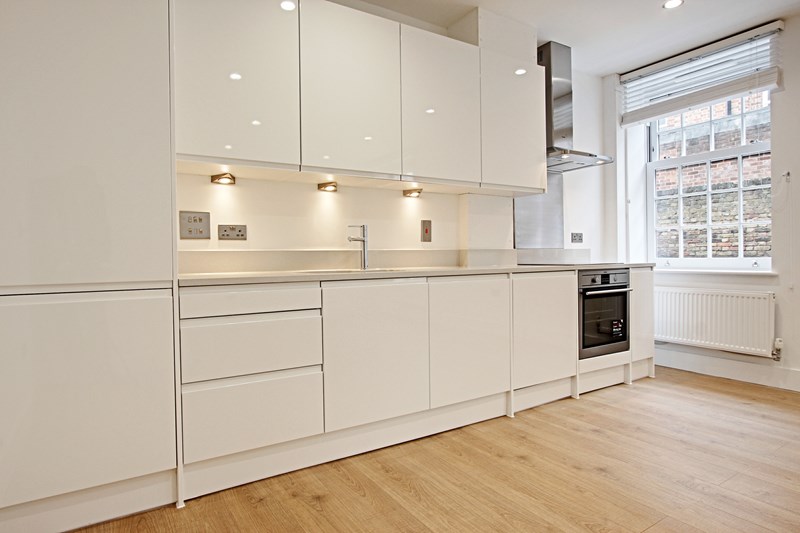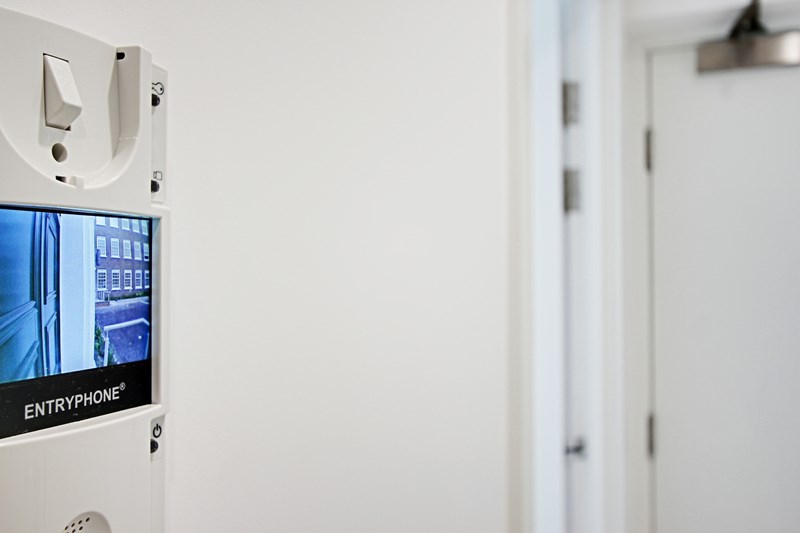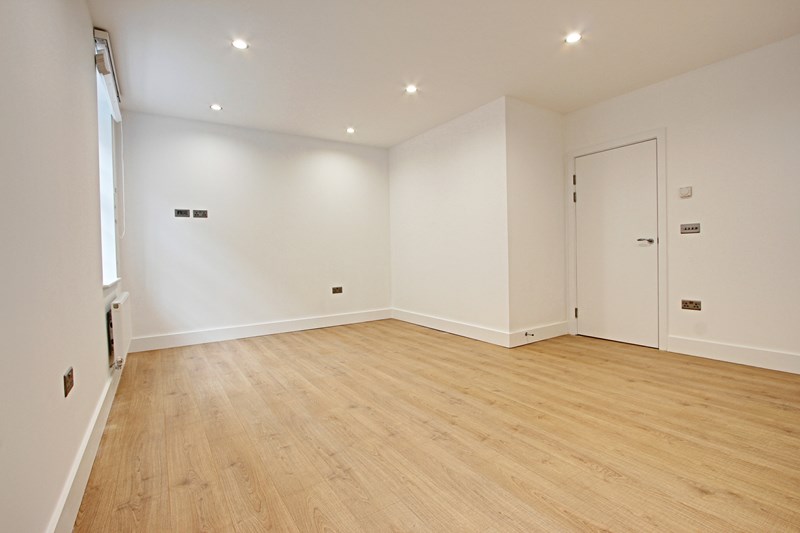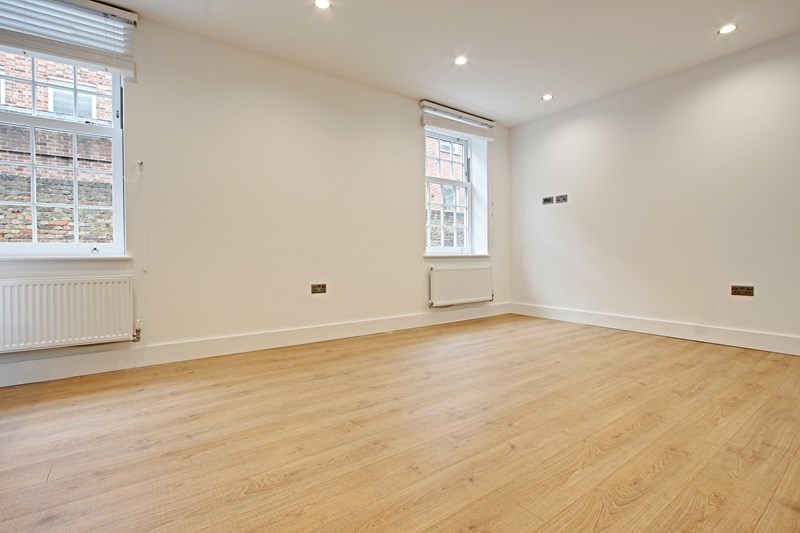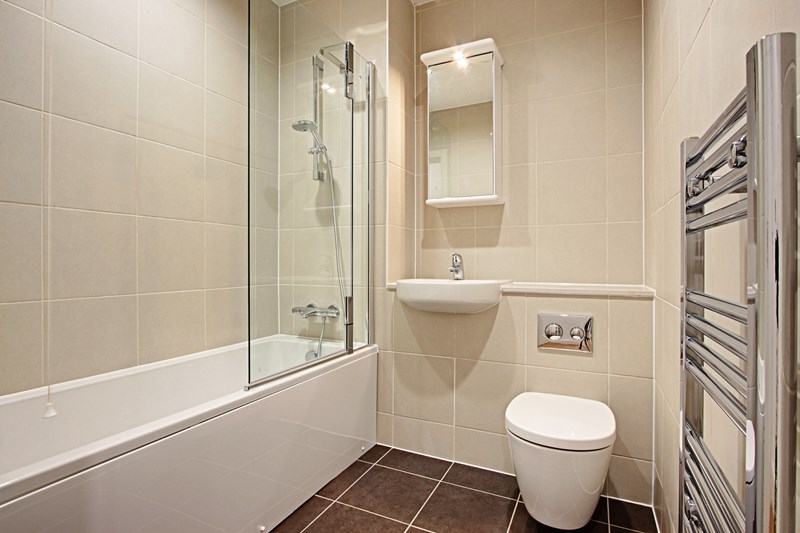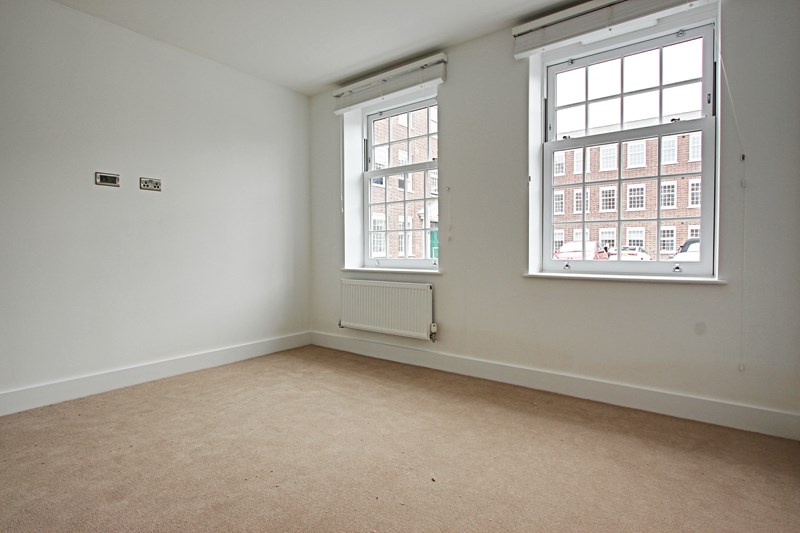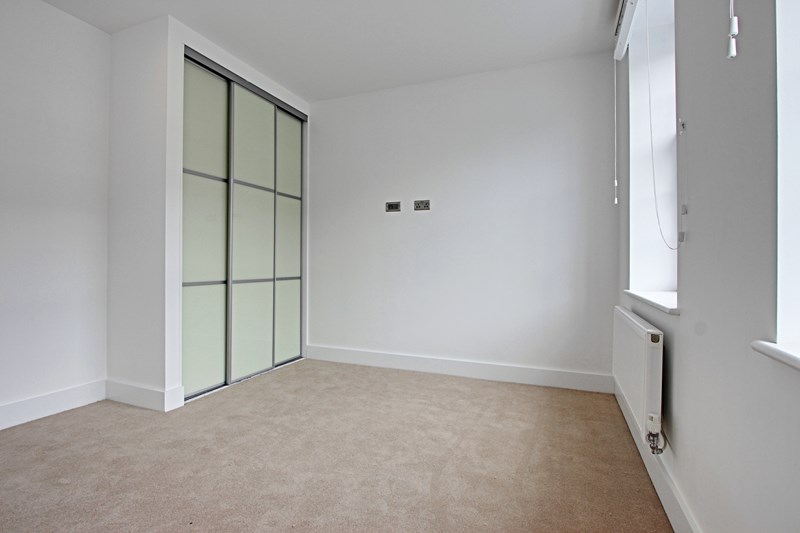Cecil Court, 55 London Road, Enfield, EN2 6DE
- Apartment
- 1
- 1
- 1
Description:
One bed development of apartments situated in this fabulous location just a few hundred yards from Enfield Town centre with its excellent shopping centre, train station (Liverpool Street), multiple bus routes, bars, pubs and restaurants.
Features include:
ACCOUSTIC DOUBLE GLAZED GEORGIAN STYLE SASH WINDOWS ? GAS CENTRAL HEATING (Combination boiler) ? QUALITY OAK LAMINATE FLOORING + FITTED CARPETS TO BEDROOMS ? FULLY FITTED CONTEMPORARY FITTED KITCHEN WITH INTEGRATED APPLIANCES & GRANITE WORKTOPS ? ALLOCATED PARKING SPACE ? FULLY TILED BATHROOM WITH SHOWER ? STYLISH FITTED WARDROBES TO BEDROOMS ? WIRED SMOKE & CARBON MONOXIDE ALARMS ? STAINLESS STEEL DOOR FURNITURE & ELECTRICAL SOCKET & SWITCH FACES ? BIKE STORE
THE ACCOMMODATION COMPRISES:
LOUNGE 19'7" x 18' narrowing to 16' Two radiators, built in cupboard with light and fuse board, dual aspect with three double glazed Georgian style sash widows to front and side
OPEN PLANNED KITCHEN AREA Range of white high gloss fronted wall and base units with contrasting granite work surfaces over, integrated one and a half bowl sink unit, built in AEG oven, inset AEG ceramic hob and stainless steel AEG chimney cooker hood over, splash back, integrated AEG fridge/freezer, integrated washer/ dryer, integrated AEG dish washer, radiator, oak flooring, two Georgian style double sash windows to front
BEDROOM 11' x 9' widening to 16' by dressing area with floor to ceiling built in wardrobes with sliding doors, three Georgian style sash windows to side
BATHROOM White suite comprising panel enclosed bath with shower screen over, semi inset wash hand basin, concealed flush w/c, tiled walls and floor, heated towel rail, fitted bathroom cabinet with mirror, light and shaver point
PARKING Allocated parking space
AGENTS NOTE: The contents, fixtures and fittings (if any) listed or shown in photographs are not necessarily included within the rental of this property. It may be possible in some circumstances to add or remove items. Therefore we would recommend an internal viewing with a view to clarifying what items could be supplied in the tenancy

