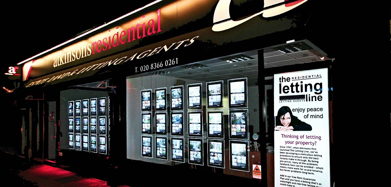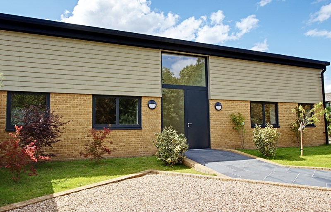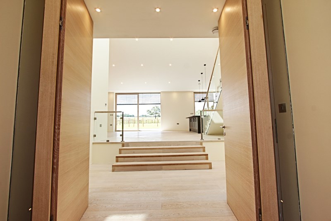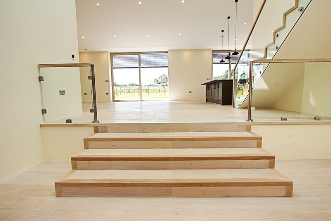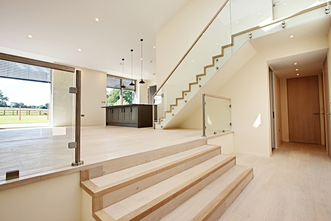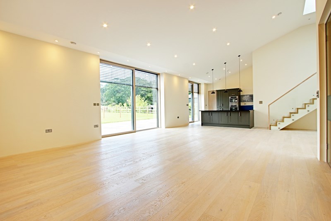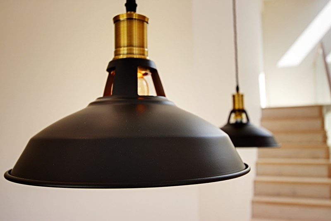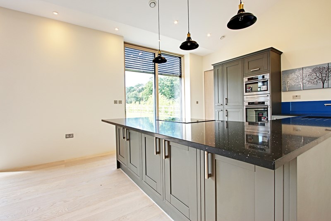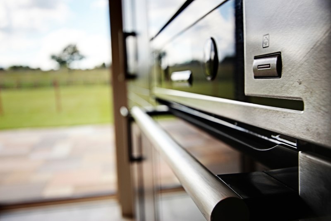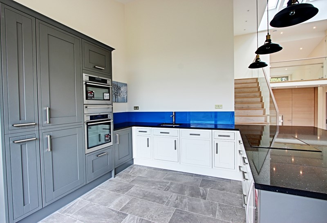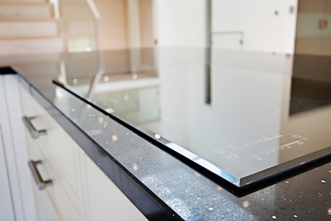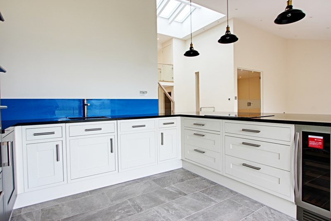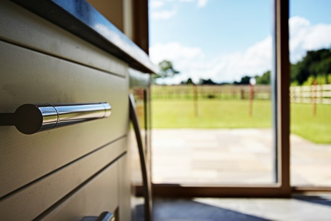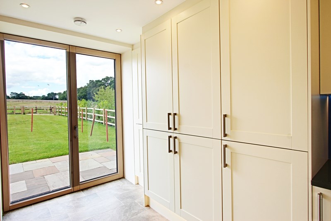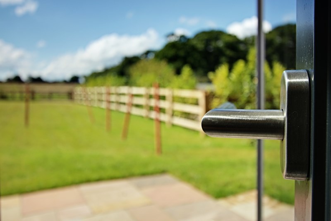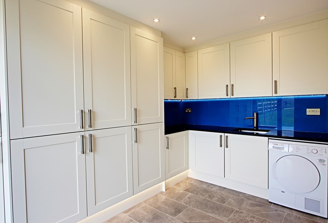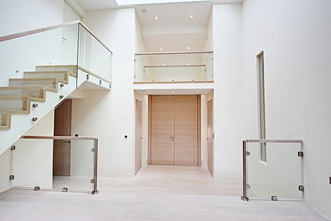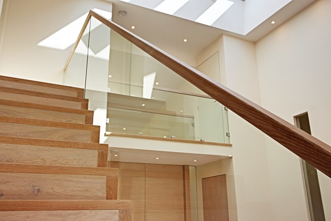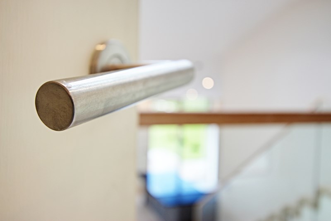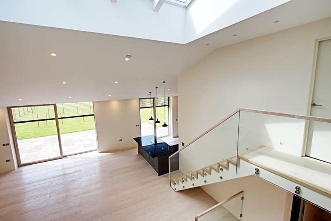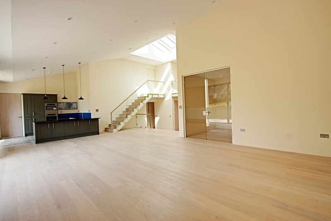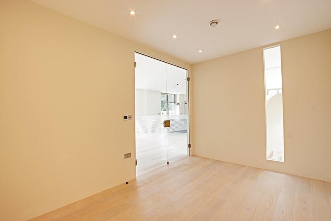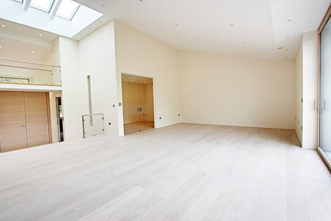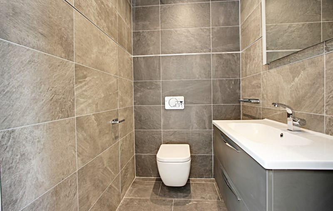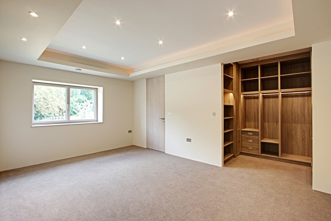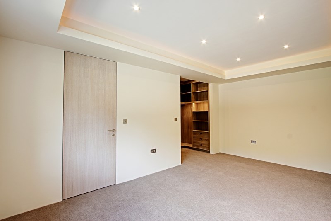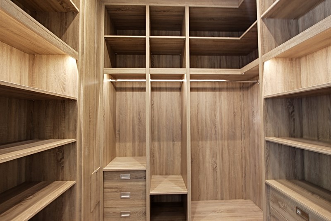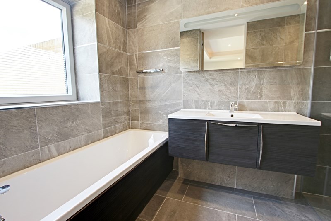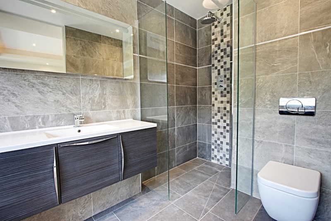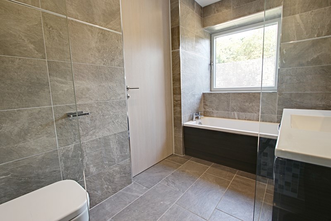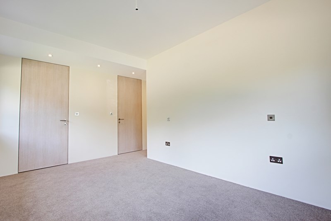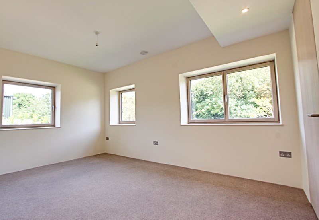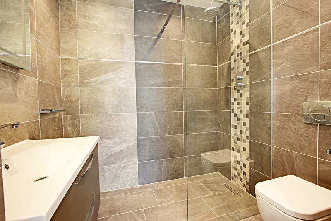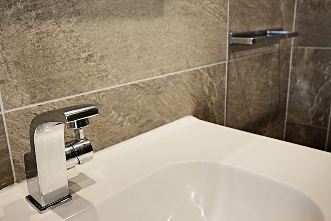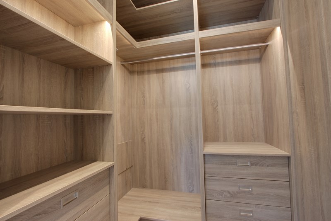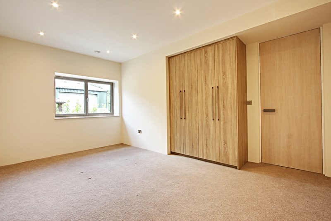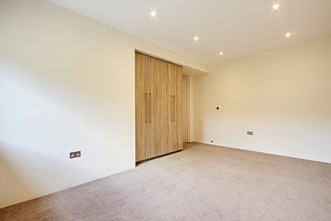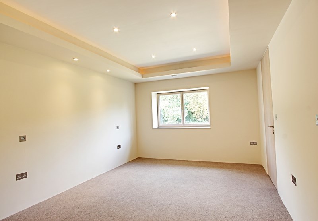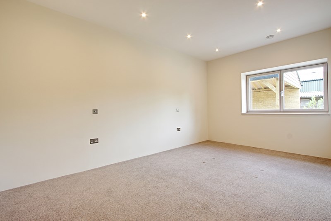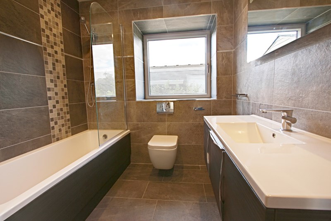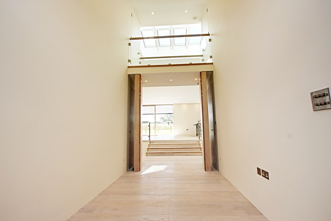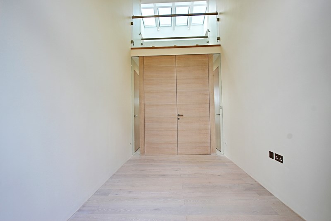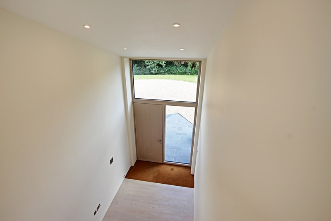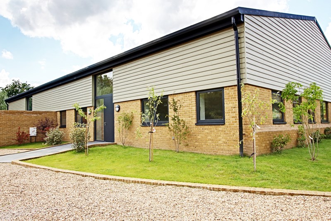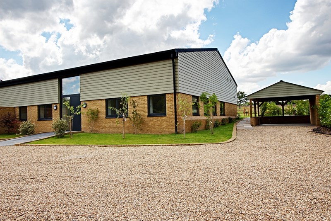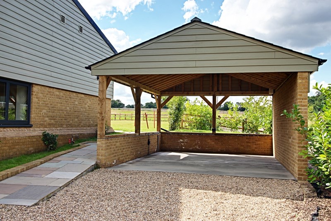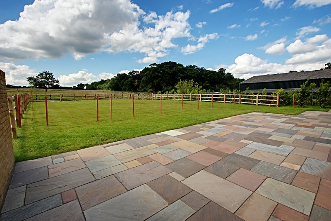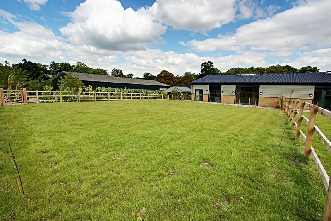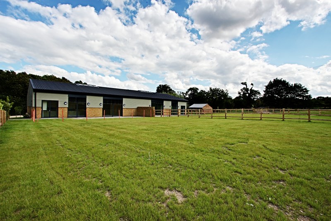Old Park Ride, Waltham Cross, Hertfordshire, EN7 5HY
- Detached House
- 5
- 1
- 3
Description:
Stunning 5 bed contemporary barn conversion finished to an extremely high specification. The striking design theme is apparent from the moment you walk through the front door. Situated in this idyllic rural location surrounded by fields and woodland, yet just 5 min drive to the M25. Ready late April
Set in a plot measuring almost half an acre, it is situated in this idyllic rural location surrounded by fields and woodland, yet just a 5 minute* drive from Jct25 M25 and the A10 and 7 minute* drive from Brookfield Farm shopping center with Tesco and Marks & Spencer superstores as well as other stores including Next, Boots, Argos, Outfit & J D Sports amongst others.
(*- Traffic conditions allowing)
Features include:
Tripleglazed windows
Extremelywell insulated & air sealed construction
Air Recoveryventilation system – reducing heat loss – filtered air
Underfloorheating (wet system) – zoned areas
Trapa engineered oak floors & quality fitted carpets
RECEPTION HALL 15’x 8’ Huge double doors (9ft high) opening to
INNER HALL Leading to bedrooms, steps leading to:
RECEPTION ROOM 31’6”x 22’6” Featuring full height triple glazed picture windows and sliding patio doorstop rear with views of the rear garden and beautiful views of adjoining field sand woodland beyond. Electronic louvre blinds to windows and doors, feature vaulted ceiling with lantern style remote controlled Velux roof lights (15’6” high), frameless fully glazed double doors to:
SNUG/CINEMA ROOM 15’2” x 10’
OPEN PLANNED KITCHEN 13’3” x 12’8”Comprising luxury range of contrasting wall and base units with granite work surfaces over incorporating drainer and stainless steel sink unit with fitted waste disposal, full height sliding triple glazed patio door to garden.
Integrated appliances: AEG Micromat combi (microwave oven & grill), AEG plate warming drawer, AEG oven, AEG insetceramic hob, AEG larder fridge, AEG dishwasher, wine cooler.
UTILITY ROOM 13’8 X 8’ Extensive range of fitted units with granite work surfaces over with integrated drainer and stainless steel sink, double glazed door to garden.
Integrated appliances: AEG washing machine, AEG fridge/freezer, Bosch dryer
MASTER BEDROOM 18’ x 11’8” triple glazed window to front with pleasant views over the front garden and adjoining woodland, ceiling recess with concealed LED mood lighting, open to:
DRESSING ROOM/WALK IN WARDROBE Fully fitted with hanging space, fitted shelving and drawers.
EN-SUITE BATHROOM Contemporary suite comprising enclosed bath, vanity wash hand basin, concealed flush w/c, walk in ‘wet’shower area with glass screens
BEDROOM TWO 16’ x 10’ Dual aspect triple glazed windows to front and side (views over the front garden and adjoining woodland), open to:
DRESSING ROOM/WALK IN WARDROBE Fully fitted with hanging space, fitted shelving and drawers.
EN-SUITE BATHROOM Contemporary suite comprising walk in shower, vanity wash hand basin, concealed flush w/c
BEDROOM THREE 16’7” X 10’3”Measurements taken from built in wardrobes, triple glazed window to side
BEDROOM FOUR 12’6” x 6’6” Triple glazed window to side
BEDROOM FIVE Still under construction
CINEMA ROOM Under construction
FAMILY BATHROOM Contemporary suite comprising enclosed bath with shower and screen over, vanity wash hand basin,concealed flush w/c
FIRST FLOOR
Accessed by an attractive open planned staircase with a glass balustrade. There are two very spacious boarded loft spaces linked by a minstrel’s gallery
EXTERIOR
FRONT GROUNDS Mainly laid to lawn,shaped gravel driveway providing parking for numerous cars.
DOUBLE CARPORT 19’ x 15’ Electric car charging point, water tap
REAR GROUNDS Extending to approx. 100’ x 60’ Backing on to paddocks with views across fields and woodland beyond. Mainly laid to lawn, Indian sandstone patio area
AGENTS NOTE: The contents, fixtures and fittings (if any) listed or shown in photographs are not necessarily included within the rental of this property. It may be possible in some circumstances to add or remove items. Therefore we would recommend an internal viewing with a view to clarifying what items could be supplied in the tenancy

