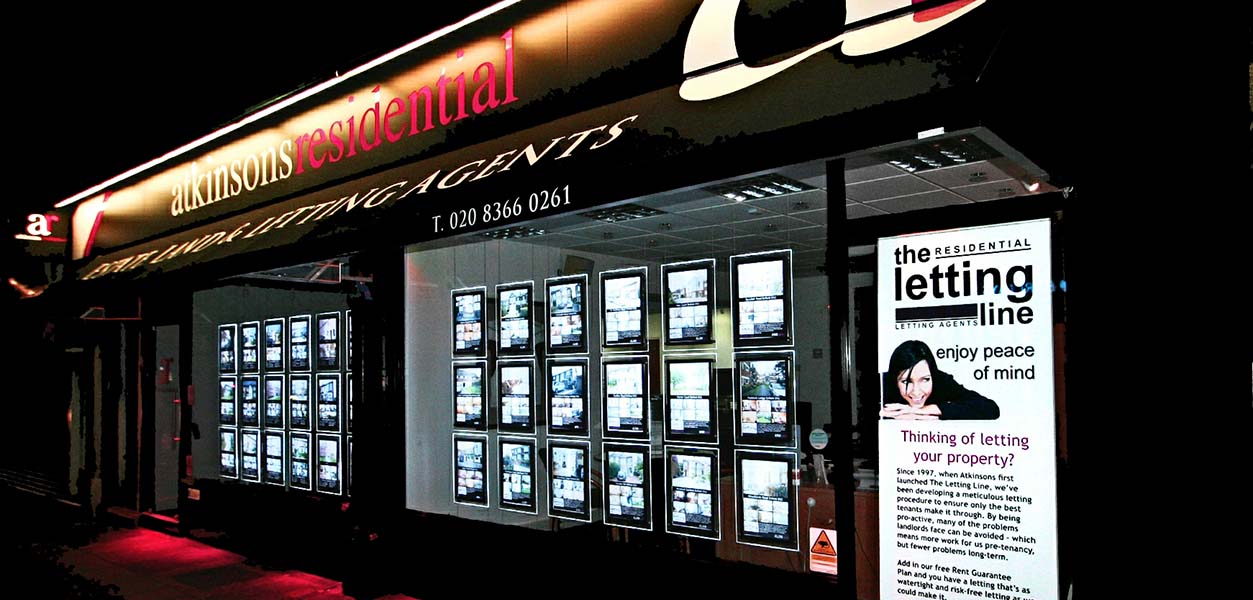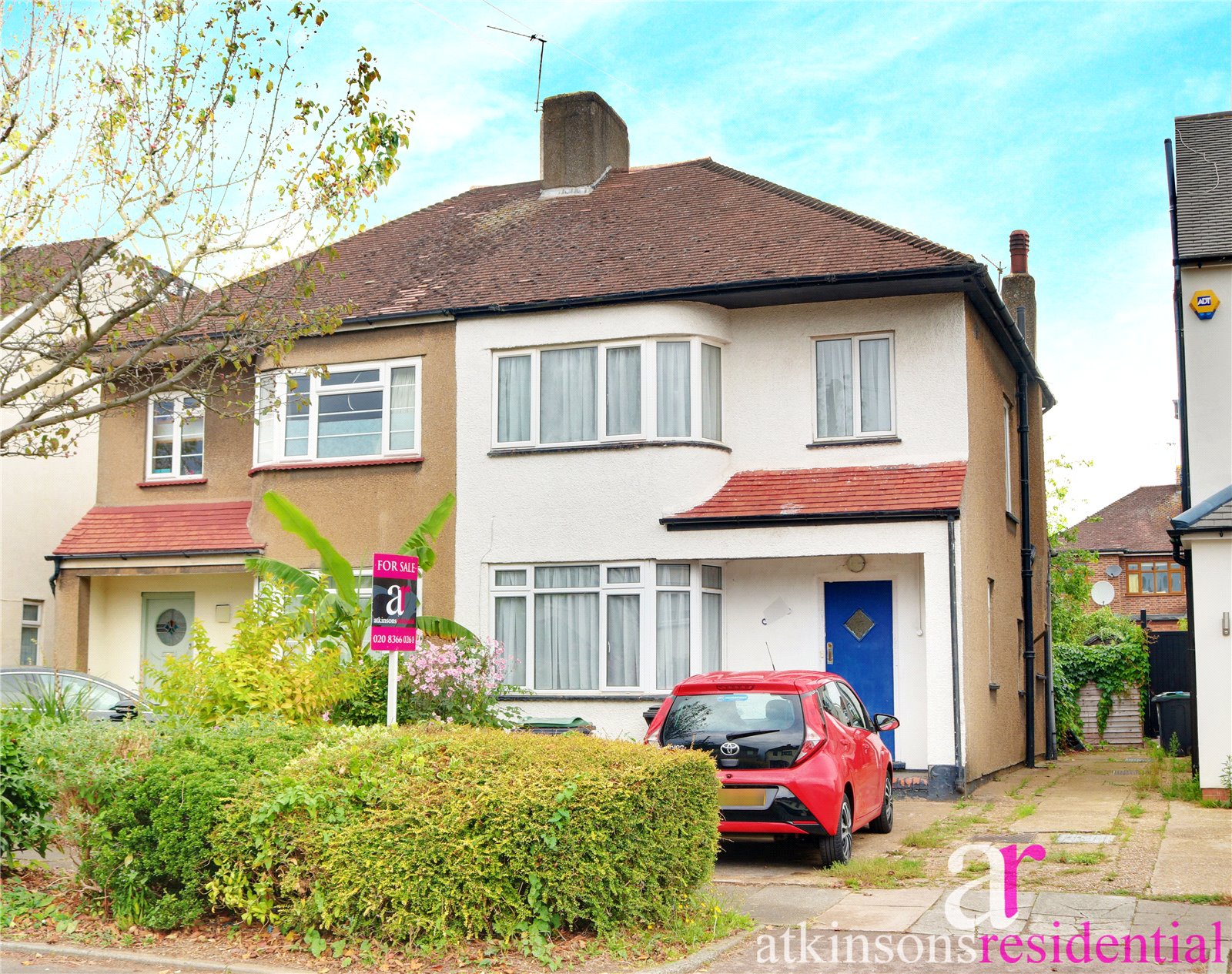Apple Grove, Enfield, Middlesex, EN1 3DD
- Semi-Detached House
- 3
- 2
Description:
**CHAIN FREE** Charming 1930s semi-detached three bedroom home on the ever-popular Willow Estate. Situated on a quiet road, boasting spacious rooms with high ceilings. Close to Enfield Town and Station, good schools and local amenities. Opportunity for cosmetic updates to make it your own.
The good sized garden offers a chance of a peaceful outdoor retreat, perfect for relaxation or social gatherings once landscaped. There are opportunities to extend to the back and into the loft (STPP). With its generous room sizes and desirable location, this property is waiting for someone to bring out its full beauty. Don't miss the chance to transform this house into your dream home. Contact us today to schedule a viewing and discover the possibilities that await in this delightful property.
The good sized garden offers a chance of a peaceful outdoor retreat, perfect for relaxation or social gatherings once landscaped. There are opportunities to extend to the back and into the loft (STPP). With its generous room sizes and desirable location, this property is waiting for someone to bring out its full potential. Don't miss the chance to transform this house into your dream home. Contact us today to schedule a viewing and discover the possibilities that await in this delightful property.
This desirable part of Enfield benefits from cricket, tennis and golf clubs, a hospital, three overground stations that can take you into central London within 30 minutes, a myriad of green spaces, lots of shops, bars, restaurants and good road links to M25 and A1M.
Close to:
Primary Schools,
George Spicer Primary School 0.5 miles
St Andrews CofE Primary School 0.4 miles
Secondary Schools,
Enfield Grammar (Boys) 0.5 miles
Enfield County School for Girls 0.4 miles
Amenities withing walking distance,
Enfield Town Railway Station 0.3 miles
Tesco Supermarket 0.2 mile
Enfield Town Park 0.6 miles
Shops, bars & restaurants of Enfield Town 0.3 miles
Entrance Hall
Sitting Room (4.01m x 3.73m)
Dining Room (3.7m x 3.28m)
Kitchen (3.89m x 2.74m)
Downstairs WC (1.96m x 1.3m)
Master Bedroom (4.01m x 3.56m)
Bedroom 2 (3.7m x 3.56m)
Shower Room (2.3m x 1.98m)
Bedroom 3 (2.13m x '6)
Garden
Off Street Parking


















