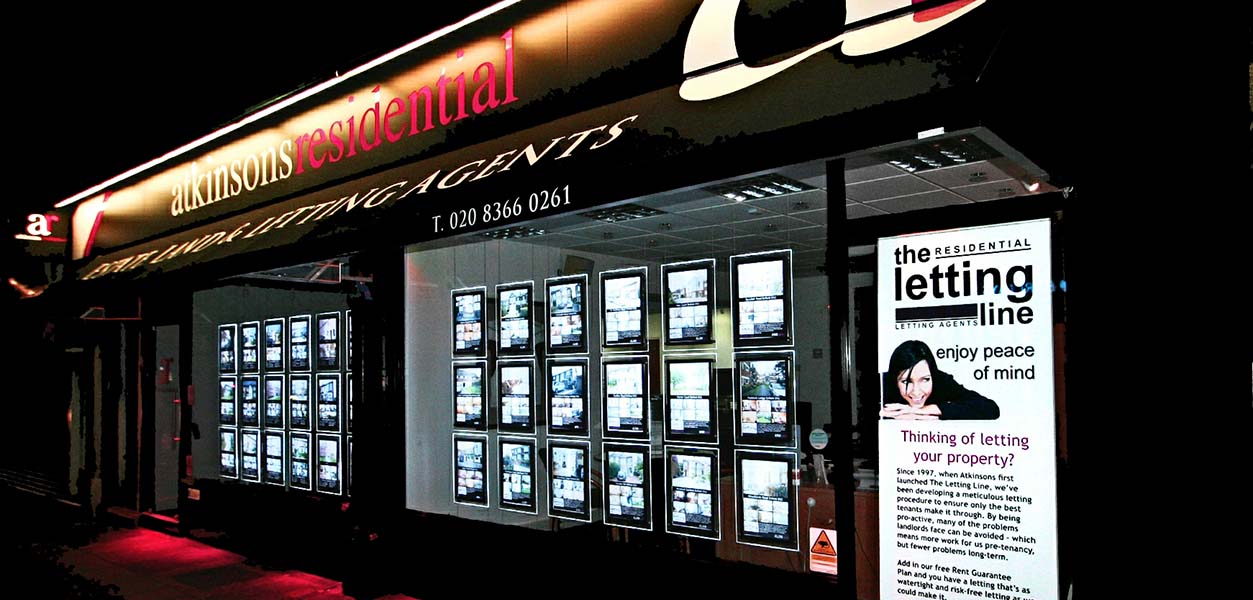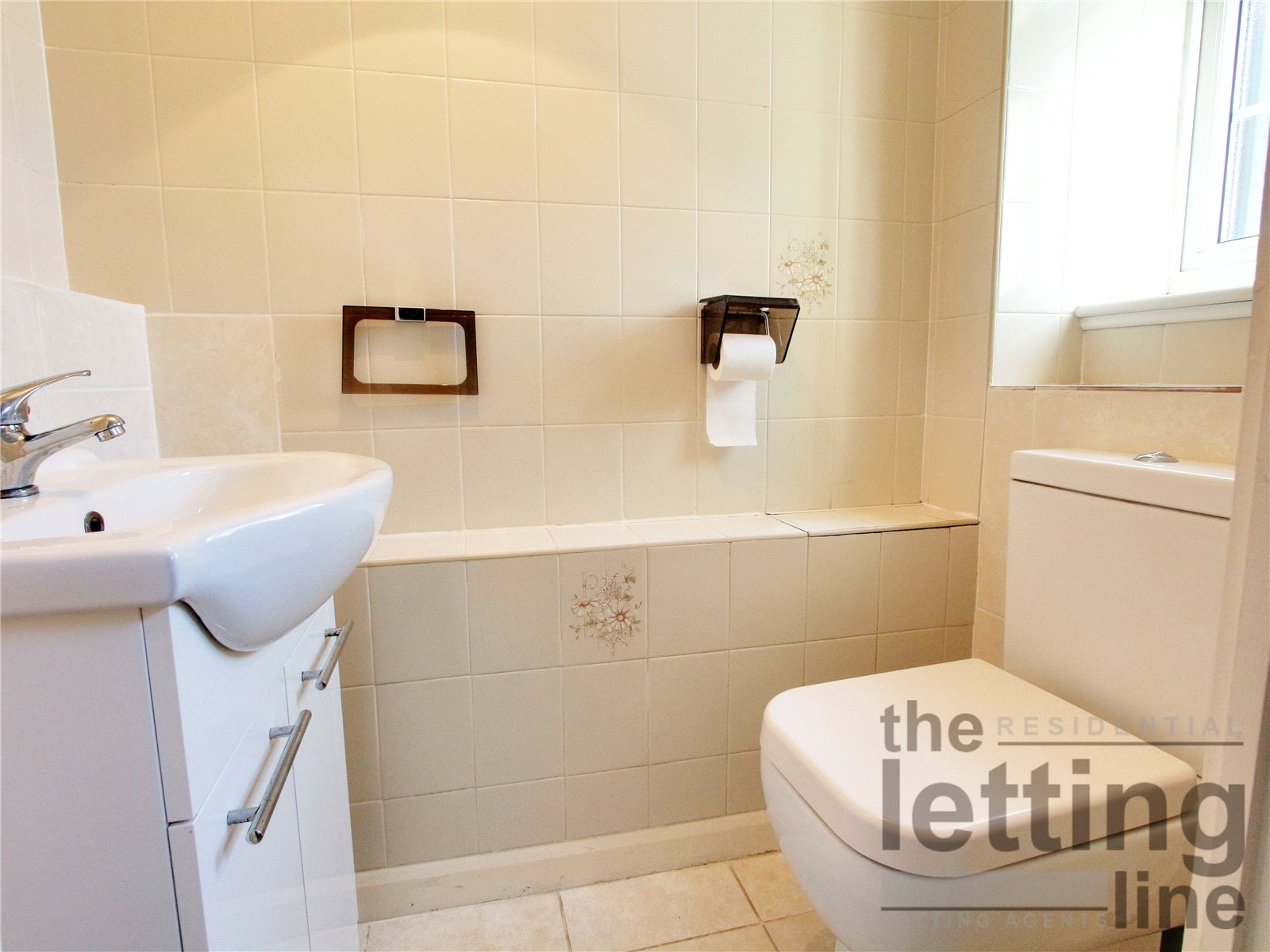Badgers Close, Enfield, Middlesex, EN2 7BB
- Terraced House
- 3
- 1
- 1
Description:
Beautiful three bedroom terrace house situated within the convenient and highly desirable Enfield Chase Area. The property benefits from neutral decor, a large reception area and off street parking. MINIMUM HOUSEHOLD INCOME £57,000 PA. AVAILABLE IMMEDIATELY.
LOUNGE 18' x 16'7" Two doors, doors to garden, cream painted walls laminate flooring
KITCHEN 10'1" x 8'8" Range of beech wall and base units with work surfaces over, stainless steel drainer sink, electric oven and hob with extractor over, integrated dish washer, integrated washing machine, tiled flooring, double glazed window to front
DOWNSTAIRS CLOAKROOM Low flush w/c, wash hand basin, tiled flooring
BEDROOM ONE 13'4" x 9'7" Built-in wardrobe, radiator, cream painted walls, carpet flooring, double glazed window to front
BEDROOM TWO 11'9" x 9'7" Radiator, cream painted walls, carpet flooring, double glazed window to rear
BEDROOM THREE 8'10" x 6'10" Radiator, carpet flooring, double glazed window to rear
BATHROOM White three piece suite comprising tiled enclosed bath with shower attachment, pedestal wash hand basin, low flush w/.c, radiator, tiled flooring, double glazed window to front
EXTERIOR
GARDEN Approximately 40ft, mainly laid to lawn, patio area
GARAGE EN BLOC
PARKING Off street
AGENTS NOTE: The contents, fixtures and fittings (if any) listed or shown in photographs are not necessarily included within the rental of this property. It may be possible in some circumstances to add or remove items. Therefore we would recommend an internal viewing with a view to clarifying what items could be supplied in the tenancy
Entrance Hall
Lounge/Diner (5.36m x 5.03m)
Kitchen (3.05m x 2.62m)
Downstairs WC
Bedroom 1 (3.96m x 3.12m)
Bedroom 2 (3.58m x 2.97m)
Bedroom 3 (2.67m x 2.06m)











