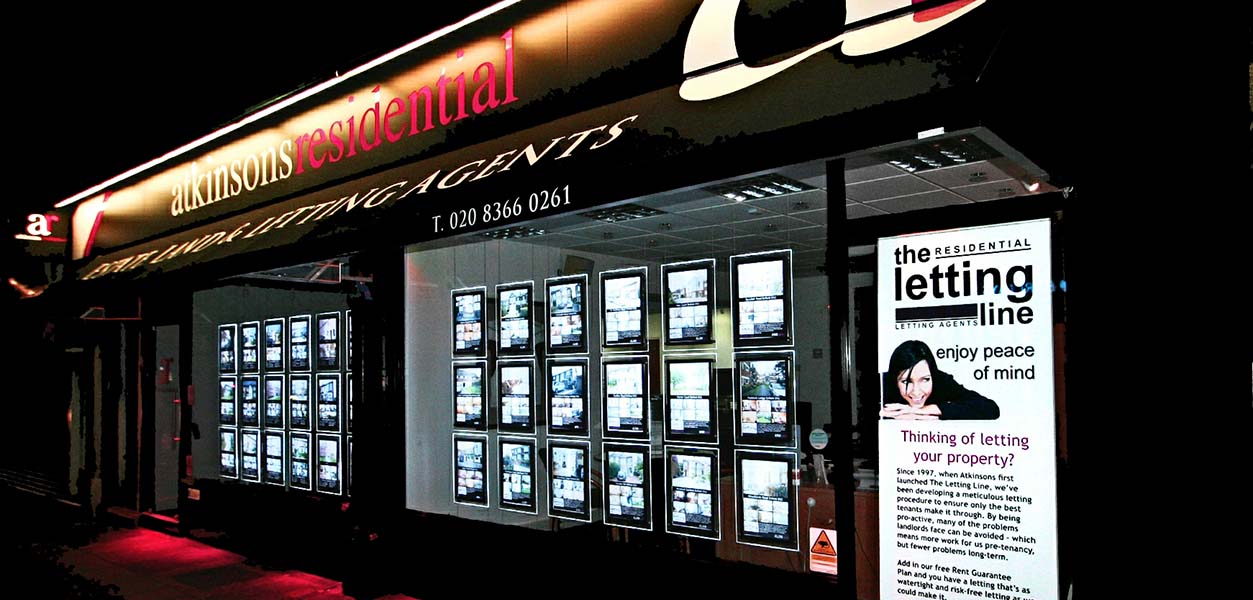Baker Street, Enfield, Middlesex, EN1 3QU
- Terraced House
- 3
- 1
- 1
Description:
*** CHAIN FREE *** Bright and spacious three double bedroom property with a good sized reception room, generous kitchen diner, off street parking to rear, in a great location near good schools, local amenities, transport & road links and Forty Hall Country Park. Ideal for families or investors.
This desirable part of Enfield benefits from cricket, tennis and golf clubs, a hospital, three overground stations that can take you into central London within 30 minutes, a myriad of green spaces, lots of shops, bars, restaurants and good road links to M25 and A1M.
Close to:
Primary Schools,
Lavender Primary School 0.2 miles
St George's Primary School 0.5 miles
Secondary Schools,
Chase Community School 0.4 miles
Enfield County School for Girls 0.1 miles
Amenities withing walking distance,
Gordon Hill Railway Station 0.8 miles
Sainsbury's Local supermarket 0.2 mile
Forty Hall Country Park 0.5 miles
Shops, bars & restaurants of Enfield Town 0.9 miles
Entrance Hall
Reception Room (4.75m x 4.37m)
Kitchen/Dining Room (4.37m x 4m)
Downstairs Bathroom (3.15m x 1.68m)
Master Bedroom (4.5m x 3.28m)
Upstairs WC (1.63m x 1.02m)
Bedroom 2 (2.8m x 2.8m)
Bedroom 3 (2.8m x 2.03m)
Garden
Off Street Parking to Rear (For Two Cars)





















