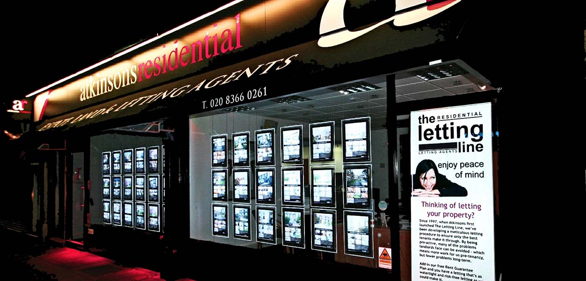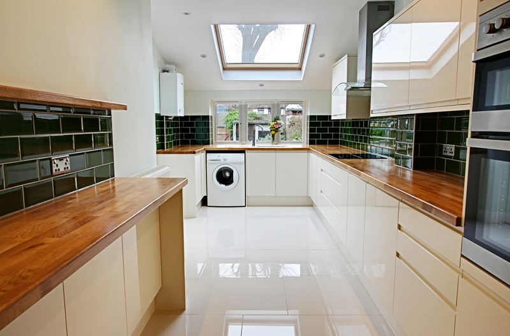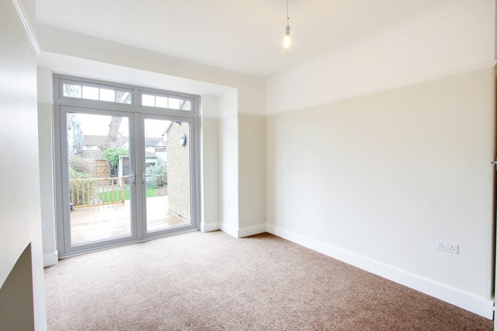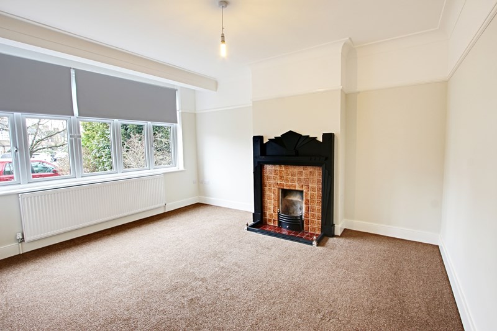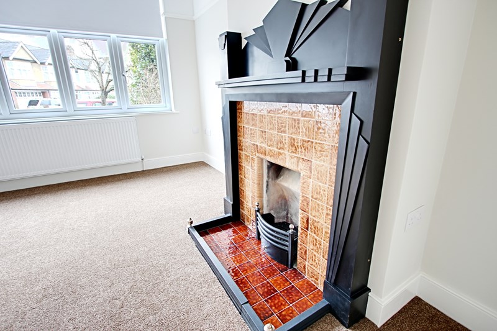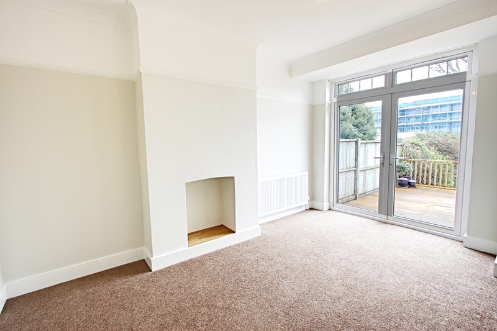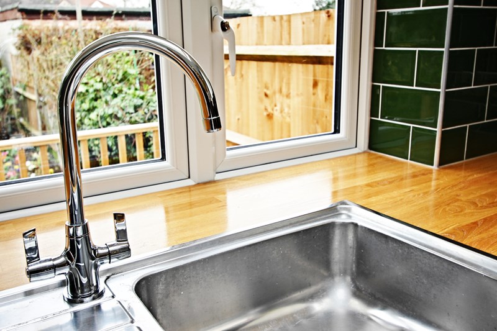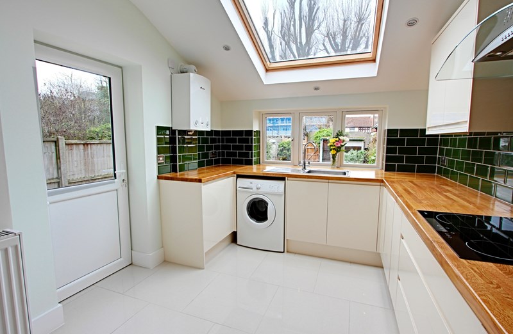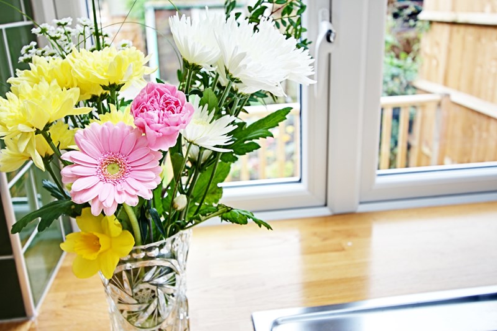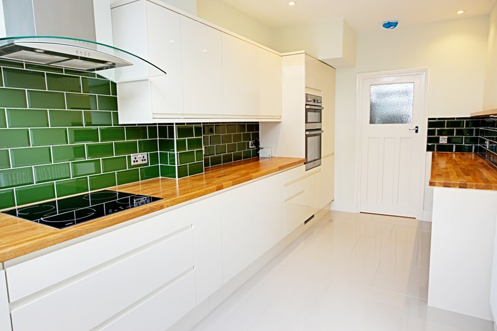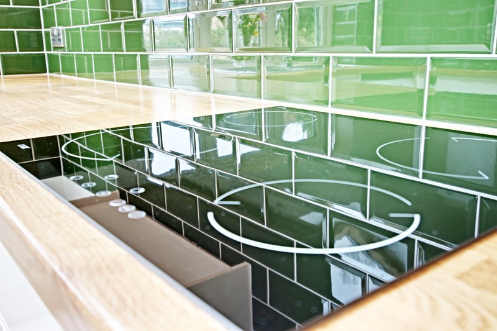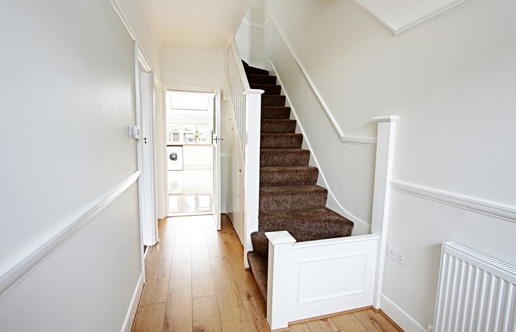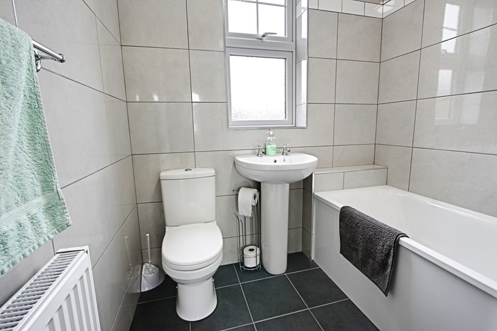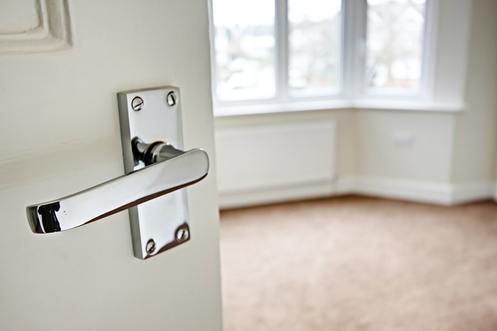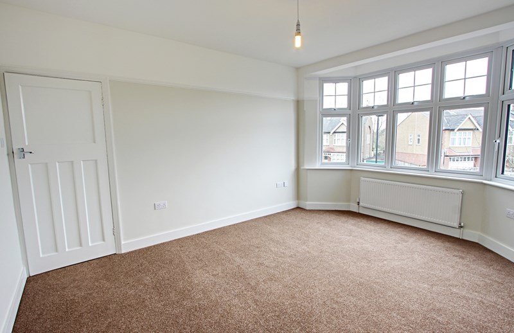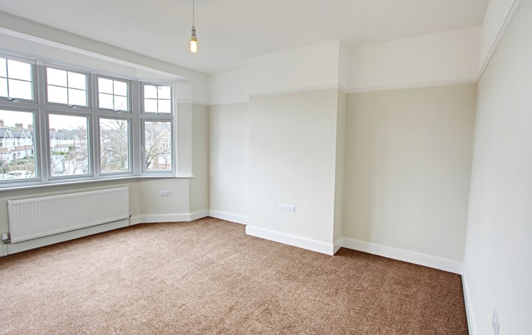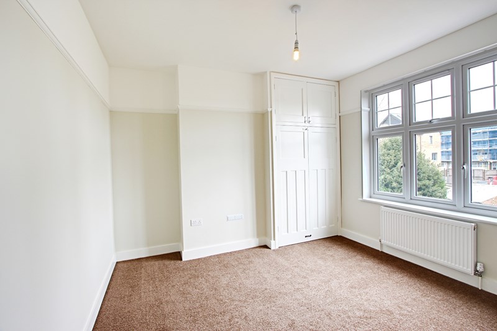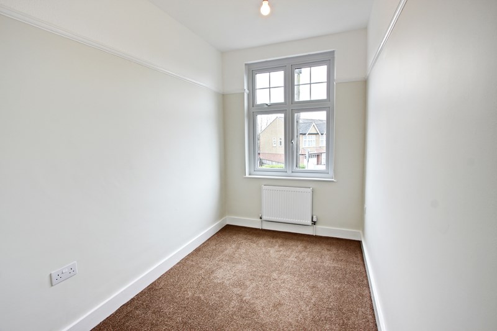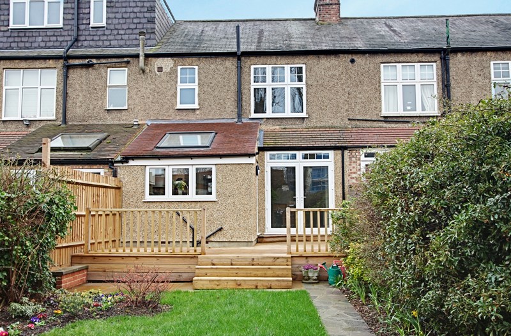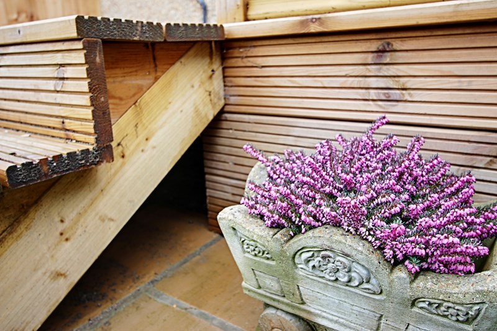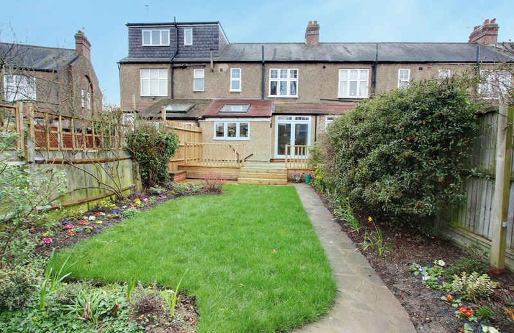Chase Side Avenue, Enfield, Middlesex, EN2 6JN
- Terraced House
- 3
- 2
- 1
Description:
Lovely three bedroom terraced house located within catchment area to several good primary schools & close to local amenities. The property has two bright reception rooms, large kitchen & garden. Tenant's requirements: minimum household income £67,500. Available mid-late August 2023
FIRST FLOOR
HALLWAY Laminate flooring, neutral walls, beige carpet, feature fireplace, double glazed windows to front
RECEPTION ROOM TWO 14'5 x 10'6 Neutral walls, beige carpets, double glazed doors and windows to rear
KITCHEN 20'3 x 9'2 Range of cream high gloss wall and base level units with wooden work surfaces over, tilled walls and flooring, integrated oven, integrated fridge freezer, integrated dish washer, washing machine can be supplied if required (2023), electric hob with extractor over, spot lights, double glazed window to rear, double glazed door to side
SECOND FLOOR
BEDROOM ONE 15' x 11'10 Neutral walls, beige carpets, double glazed window to front
BEDROOM TWO 11'3 x 10'8 Neutral walls, beige carpets, airing cupboard, double glazed window to rear
BEDROOM THREE 10'1 x 6'8 Neutral walls, beige carpets, double glazed window to front
BATHROOM Modern three piece white suite comprising panel enclosed bath with overhead wall mounted shower, low flush w/c, pedestal wash hand basin, tiled walls, double glazed window to rear
REAR GARDEN Mainly laid to lawn with flower bed boarders, decking area, shed to rear
PARKING permitted street parking
AGENTS NOTE: The contents, fixtures and fittings (if any) listed or shown in photographs are not necessarily included within the rental of this property
.
Entrance Hall
Reception Room 1 (4.37m x 3.76m)
Reception Room 2 (4.4m x 3.2m)
Kitchen (6.17m x 2.8m)
Bedroom 1 (4.57m x 3.6m)
Bedroom 2 (3.43m x 3.25m)
Bedroom 3 (3.07m x 2.03m)
Bathroom
Garden

