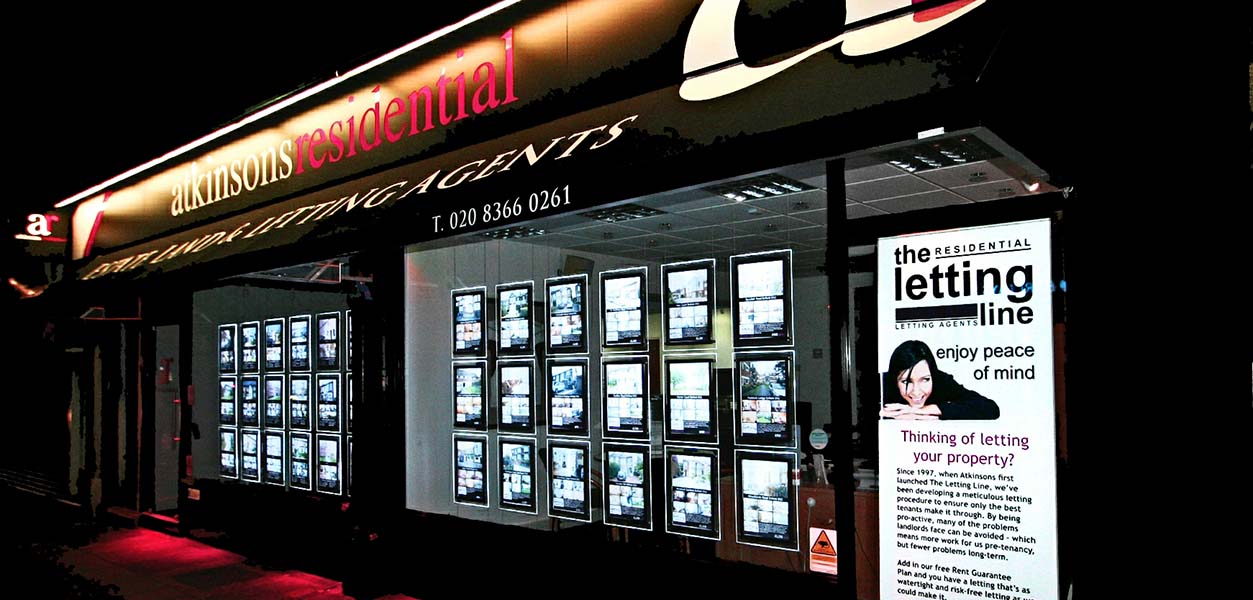Eaton Road, Enfield, Middlesex, EN1 1GU
- Flat / Apartment
- 2
- 2
Description:
Contemporary & modern two bedroom, two bathroom bright and airy flat decorated to a high standard and in a conveniently located block in close proximity to Enfield Town with its array of shops, bars and restaurants, Enfield Town Station and with good schools nearby.
This desirable part of Enfield benefits from cricket, tennis and golf clubs, a hospital, three overground stations that can take you into central London within 30 minutes, a myriad of green spaces, lots of shops, bars, restaurants and good road links to M25 and A1M.
Close to:
Primary Schools,
George Spicer Primary School 0.4 miles
St Andrews Primary School 0.5 miles
Secondary Schools,
Enfield Grammar School 0.5 miles
Kingsmead School 0.6miles
Amenities withing walking distance,
Enfield Town Railway Station 0.3 miles
Tesco supermarket 0.01 mile
Bush Hill Park 0.4 miles
Shops, bars & restaurants of Enfield Town 0.3 miles
Entrance Hall
Sitting Room (3.86m x 3.35m)
Kitchen / Diner (4.22m x 3.2m)
Bedroom (3.86m x 2.4m)
Bathroom (2.77m x 1.88m)
Bedroom (4.98m x 3.33m)
Ensuite Shower Room (2.77m x 1.4m)
Balcony
Underground Car Park




















