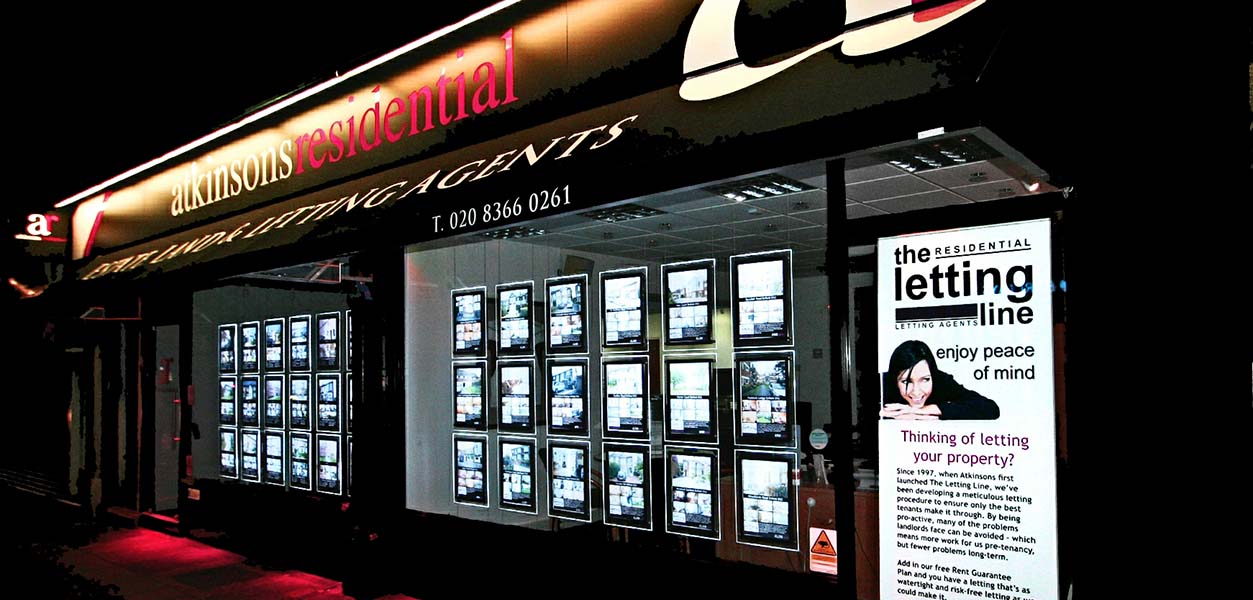Lynmouth Avenue, Enfield, Middlesex, EN1 2LR
- Terraced House
- 4
- 2
- 2
Description:
Charming terraced house with four bedrooms, two reception rooms, and two bathrooms. Bright, homely, and well-maintained and presented throughout with a spacious garden and off-street parking. Ideal for families or professionals.
The well-maintained interiors exude a welcoming ambience, creating a perfect family home. Step outside to discover a beautiful garden, perfect for relaxing and outdoor entertaining. Additionally, the property offers off-street parking for added convenience.
Benefiting from its prime location and appealing features, this property seamlessly combines comfort and functionality. Don't miss the opportunity to make this delightful house your own. Contact us today to schedule a viewing and experience firsthand this wonderful property.
This desirable part of Enfield benefits from cricket, tennis and golf clubs, a hospital, three overground stations that can take you into central London within 30 minutes, a myriad of green spaces, lots of shops, bars, restaurants and good road links to M25 and A1M.
Close to:
Primary Schools,
Raglan Primary School 0.3 miles
Bush Hill Park Primary School 0.7 miles
Secondary Schools,
Edmonton County School 0.9 miles
Kingsmead School 1.0 miles
Amenities withing walking distance,
Bush Hill Park Station 0.3 miles
Tesco supermarket 0.3 mile
Bush Hill Park 0.7 miles
Shops, bars & restaurants of Enfield Town 1.2 miles
Entrance Hall
Lounge (3.86mx 3.53m)
Dining Room (3.7m x 10)
Kitchen (3.4m x 2.2m)
Master Bedroom 1 (3.86m x 3.53m)
Bedroom 2 (3.7m x 10)
Bathroom (2.77m x 2.2m)
Bedroom 3 (2.4m x 2.2m)
Loft Bedroom 4 (5.28m x 5m)
Ensuite Shower Room (1.65m x 1.5m)
Garden
Off Street Parking (For Two Cars)





















