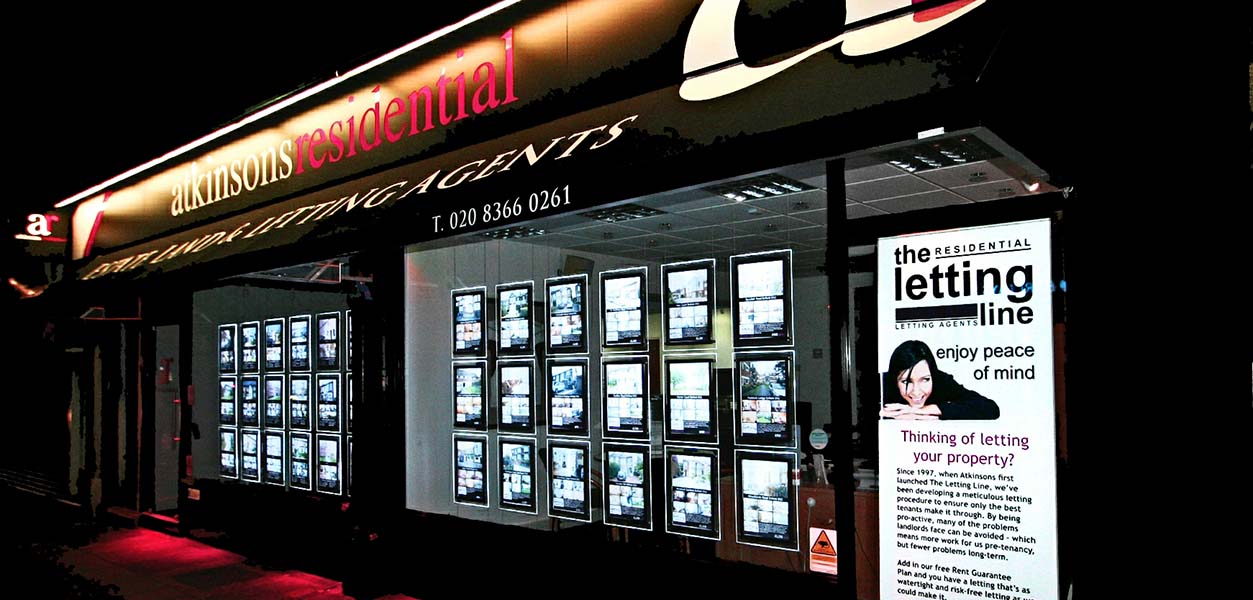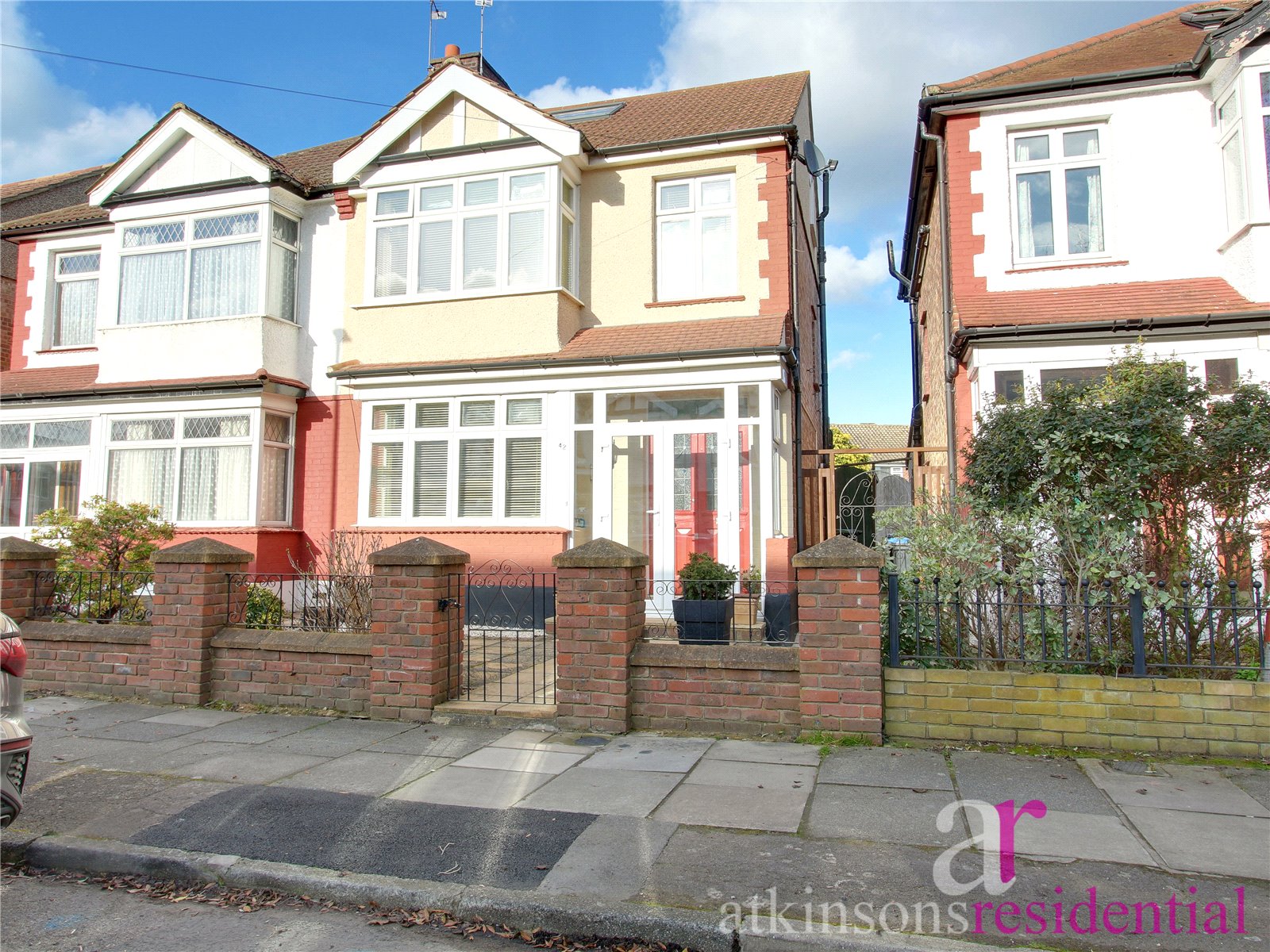Monastery Gardens, Enfield, Middlesex, EN2 0AE
- Semi-Detached House
- 4
- 2
- 3
Description:
Atkinsons Residential are proud to present this immaculate four bedroom property just 0.5 miles from Enfield Town station & shopping centre. This is a rare opportunity to acquire an attractive property on one of Enfield's most sought after roads within the catchment for several good schools.
The first floor comprises two double bedrooms and one single bedroom and a family bathroom.
The loft conversion comprises a large master bedroom with large window in the Dorma, sky light, eaves storage and ensuite shower room.
The rear garden comprises of a large decked patio with steps leading to an area laid to lawn with mature shrub borders and a shed with paved area to the rear.
Close to:
St George's Catholic Primary School 0.09miles
St Andrew's CofE Primary School 0.19miles
Chase Side Primary School 0.35miles
Enfield County School for Girls 0.28miles
Chace Community School 0.28miles
Enfield Grammar School 0.35miles
Enfield Town Overground Station 0.5miles
Local amenities 0.4miles
Entrance Hall
Spacious entrance hall with original stained glass doors &
under stair storage
Lounge (4.14m x 4.24m)
Bright lounge with bay window, fireplace & tri-fold doors into the dining room
Kitchen/Diner (7.1m x 5.92m narrowing to 3.9m)
Dining space for a large table, open plan to stunning kitchen with built in dresser, butler sink, flooded with light from sky lights & tri-fold doors onto decked patio
Utility Room (2.13m x 2m)
Space for washer, dryer & additional fridge freezer & storage
Downstairs WC (2m x 0.86m)
WC & wash basin
Bedroom (4.01m x 4.01m)
Bedroom (4.01m x 3.6m)
Bedroom (2.34m x 1.9m)
Bathroom (1.9m x 1.8m)
Shower over bath, sink & WC built into storage units & large heated mirror
Loft Master Bedroom (5.18m norrowing to 2.84m x 4.8m)
Ensuite shower room (2.3m x 1.45m)
Shower, WC & wash basin
Garden
Decked patio from kitchen, lawn with shrub border, shed & paved area to rear



