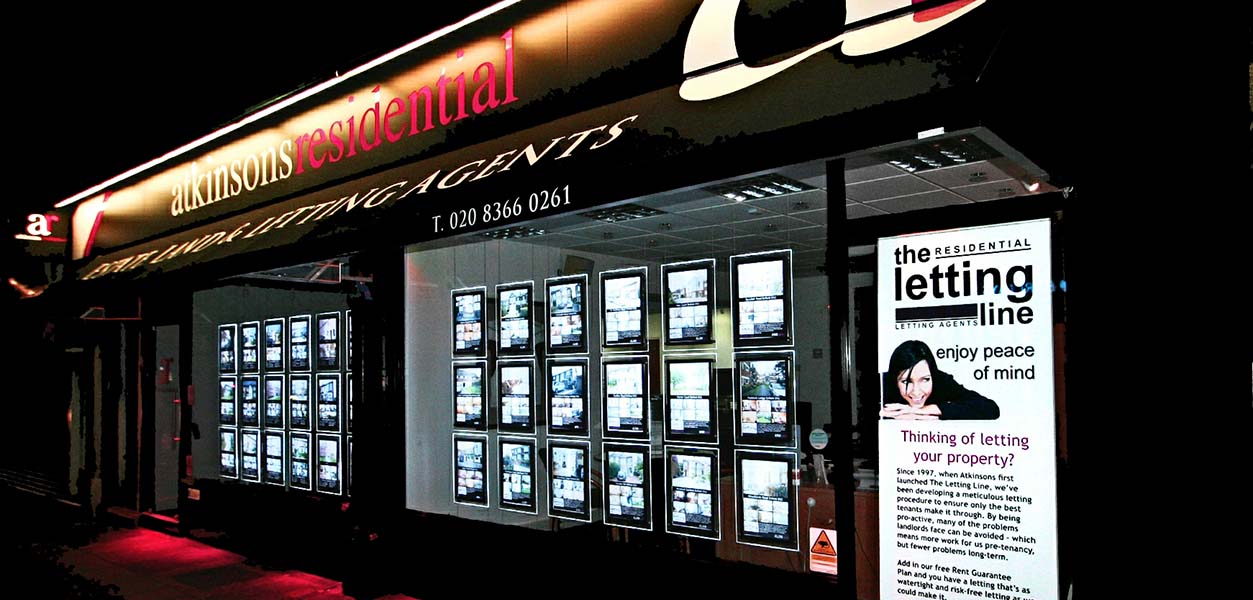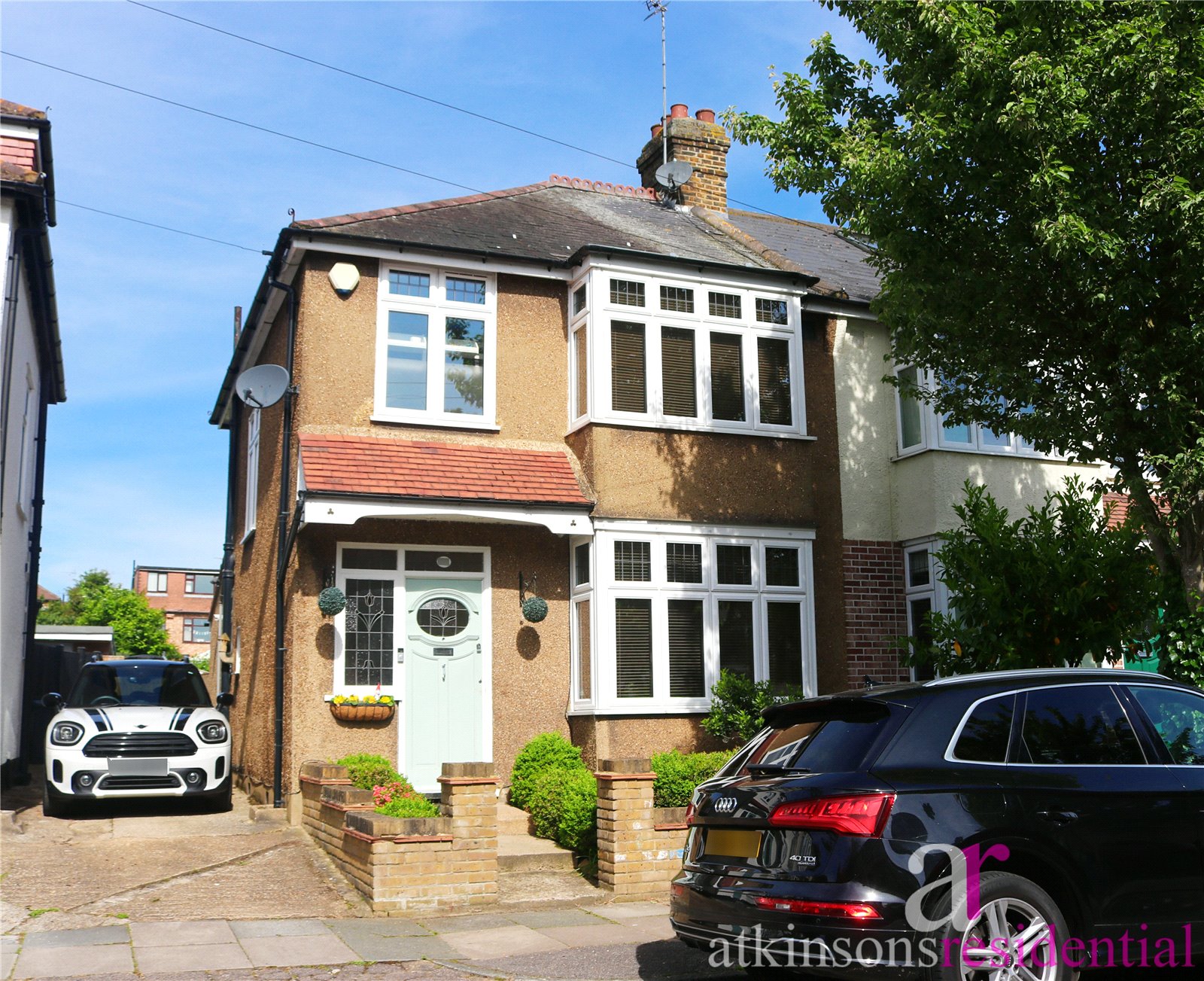Morley Hill, Enfield, Middlesex, EN2 0BG
- Semi-Detached House
- 3
Description:
This great looking three bedroom 1930's house has some lovely original features such as square bay windows and feature fireplaces, high ceilings and good sized rooms. Located close to Lancaster Road with its village feel and many amenities, good schools, Gordon Hill station and Hilly Fields park.
This desirable part of Enfield benefits from cricket, tennis and golf clubs, a hospital, three overground station that can take you into central London within 30 minutes, a myriad of green spaces, lots of shops, bars, restaurants and good road links to M25 and A1M.
Close to:
Primary Schools,
Lavender Primary School 0.4 miles
St Michaels Primary School 0.5 miles
Secondary Schools,
Enfield County School for Girls 0.5 miles
Chase Community School 0.8 miles
Amenities withing walking distance,
Gordon Hill Railway Station 0.8 miles
Co-op Food supermarket 0.3 mile
Hilly Fields Park 0.3 miles
Shops, bars & restaurants of Enfield Town 1.3 miles
Entrance Hall
Sitting Room (4.14m x 3.76m)
Kitchen (5.44m x 3.53m)
Dining Room (3m x 2.82m)
Utility Room (3m x 2.62m)
Downstairs WC
Master Bedroom (4.14m x 3.4m)
Bedroom 2 (3.53m x 2.77m)
Family Bathroom (2.03m x 1.96m)
Bedroom 3 (2.41m x 2.03m)
Garden (Front and Rear)
Shared Driveway
























